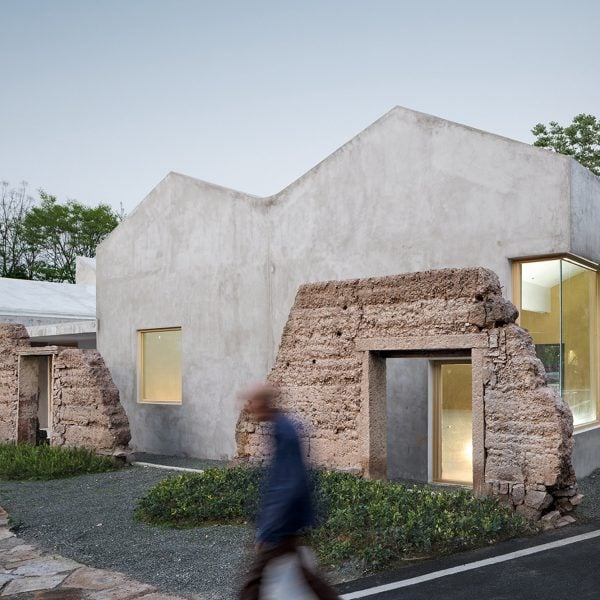Fragments of rammed-earth walls have been incorporated into the concrete exterior of Villagers’ Home, a visitor centre in Zhejiang Province by The Architectural Design and Research Institute of Zhejiang University.
Located in Wanghu village on the site of several mud buildings once used for cultivating mushrooms, the project is part of a drive to encourage the revival of the area for both residents and tourists.
The Architectural Design and Research Institute of Zhejiang University (UAD) looked to create a structure that would highlight the farming history of the village alongside a tea room and events space.
“The design is focused on answering a question about the current situation,” the studio explained. “How should architecture respond to the natural environment and historical relics of a village?”
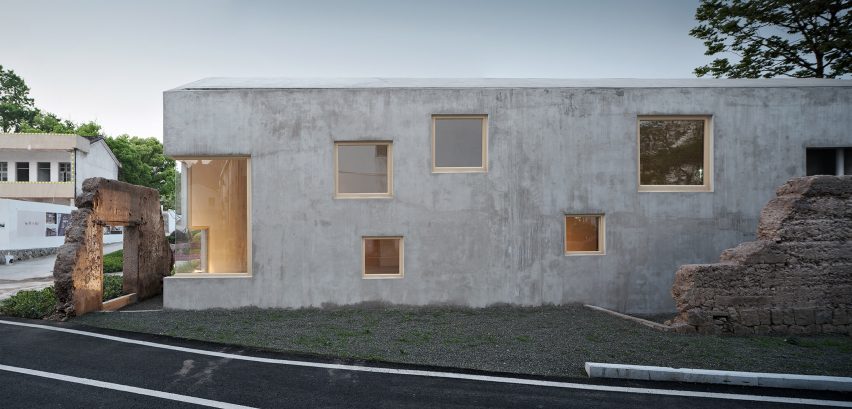
“Currently, public activity spaces in the village are generally scarce and unable to meet the needs of preserving collective culture and the material culture of the villagers,” UAD added.
“The functional-oriented space brings about a new lifestyle, transitioning from a productive space to a social public venue. It also represents a reconstruction of the relationship between architecture and community.”
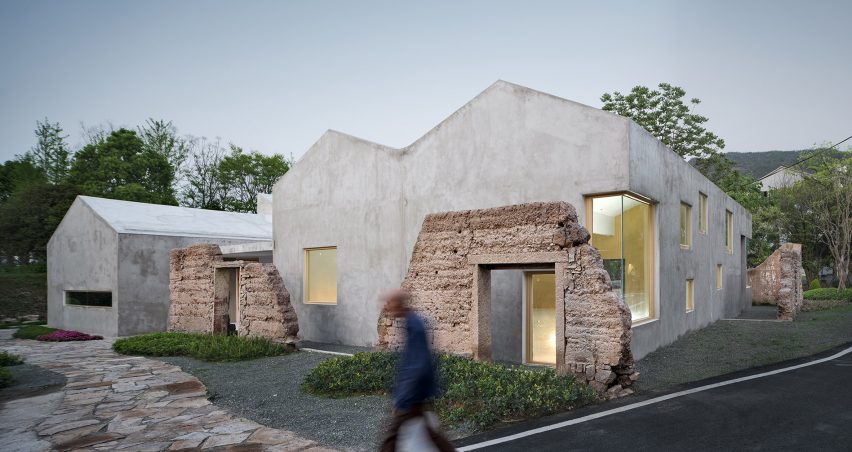
Positioned on the footprint of the old mud houses, the gabled exposed concrete forms of the visitor centre were designed as a modern reinterpretation of the area’s traditional wooden folk houses.
The new concrete buildings are positioned behind the remaining fragments of mud wall to appear as if they are “growing” from them, with the original openings framing views of the spaces behind.
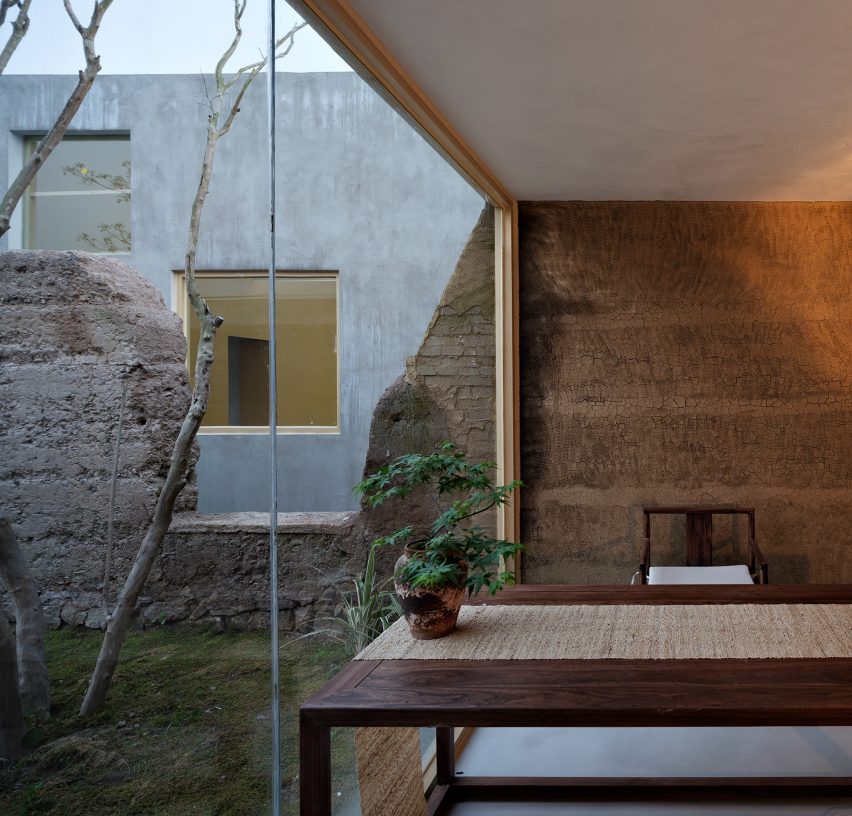
“The new building and the old walls complement each other, creating a harmonious interplay of visibility and invisibility,” said the studio.
“Some remnants of the old walls expose glimpses of the past, while the new walls create an abstract blank background, highlighting the traces of time on the old walls.”
Inside Villagers’ Home, the tea room and function hall overlook a central courtyard through full-height glazing and the surrounding village through smaller, square openings that mirror those in the historic wall sections.
This courtyard is framed by glazed corridors that connect the two wings of the centre, reminiscent of traditional courtyard houses.
To the east, the activity room features a full-height window housed in a sloping form that protrudes out of the roof, framing views of an adjacent wooded area.
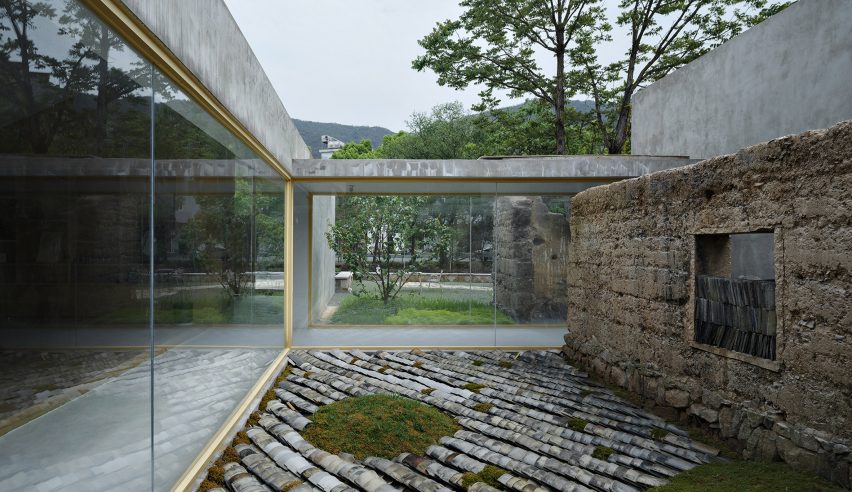
UAD is an architecture firm established as part of Zhejiang University in 1953.
Other recent projects by the studio include a sports centre for Shaoxing University, which is topped by a running track and sports field elevated on large concrete vaults.
The photography is by Zhao Qiang unless otherwise stated.

