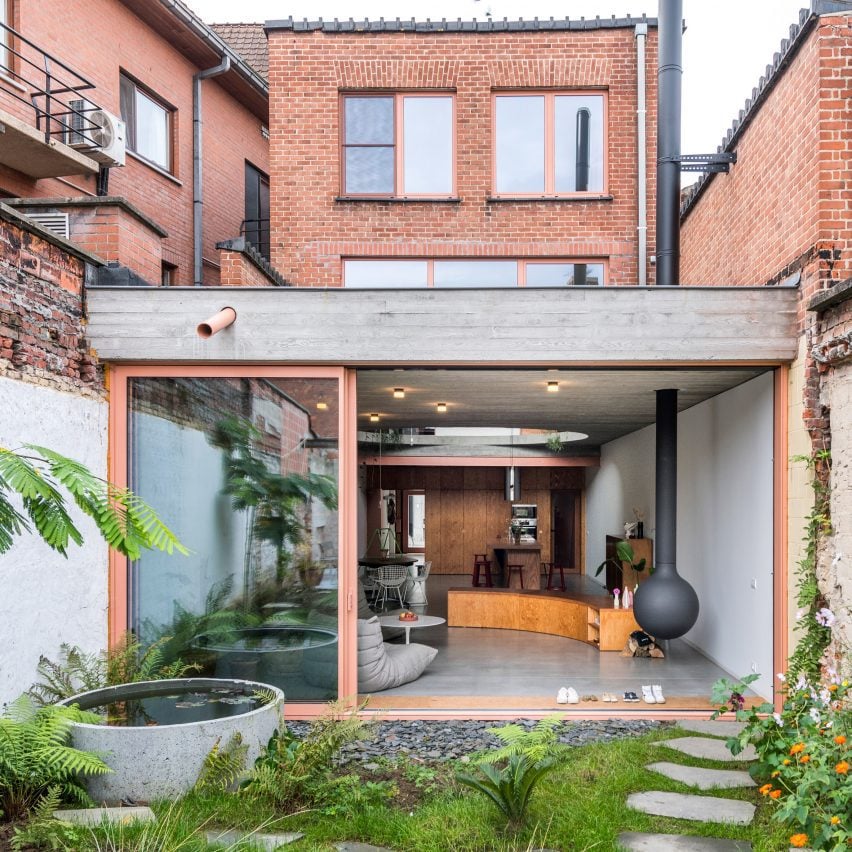Local architect Jan Lefevere has converted a former dental practice in Belgium into a family home, creating a contemporary backdrop for the re-instatement of its 1960s fixtures and fittings.
Named OL6, the three-storey building in Kortrijk originally dates from 1962. Following the closure of the dental practice it stood vacant for many years, and following the construction of two buildings on either side suffered from poor access to natural light.
Jan Lefevere, who heads local architecture studio KAAI 7, was tasked with both updating and expanding the building, adding a ground floor extension to the rear and revealing original features that had been covered up over the years.

“The previous owner had closed it off and used the space as storage. Over time, the new adjacent buildings had blocked much of the light,” explained Lefevere.
“Valuable original elements of the building, such as the staircase, sanitary fixtures, lighting, and cabinet panels, were preserved during demolition and given a new place within the home,” he added.
The new layout sees the home’s living, dining and kitchen area positioned within a ground-floor extension, which ends in a set of full-height sliding glass doors that open onto a garden.

Overhead, a new board-marked concrete floor slab was designed to mirror the newly-revealed concrete of the original structure, but was dramatically changed by the creation of a large, circular opening that pulls down light from the room above.
“The largest visual statement was made by casting a large circular opening in the concrete slab above the kitchen and living area,” explained Lefevere.

“The room above was sacrificed, creating a spacious void that allowed light to penetrate deep into the home,” he added.
“This was both a structural and aesthetic challenge, as the concrete slab supports a large portion of the existing house.”
The original stairwell of the home was retained and restored, with later floor finishes removed to reveal the original Lumax glass blocks inset in the concrete floors.
The home’s concrete surfaces and white walls have been enlivened throughout with pops of colour.

Steelwork and doorframes have been finished in pale pink, while a shade of blue that was found on the original building’s facade has been carried through as a floor finish in the stairwell.
The wooden finishes of the original staircase also informed the use of stained-plywood panelling throughout the home, for walls, cupboards, a kitchen island and a bath panel.

Other projects in Kortrijk featured on Dezeen include House SSK, which conceals a contemporary glass-walled home behind a “Trojan Horse” brick facade, and an industrial office conversion with a black cross-shaped staircase.
The photography is by Luc Roymans.
The post Jan Lefevere turns 1960s dental practice in Belgium into family home appeared first on Dezeen.

