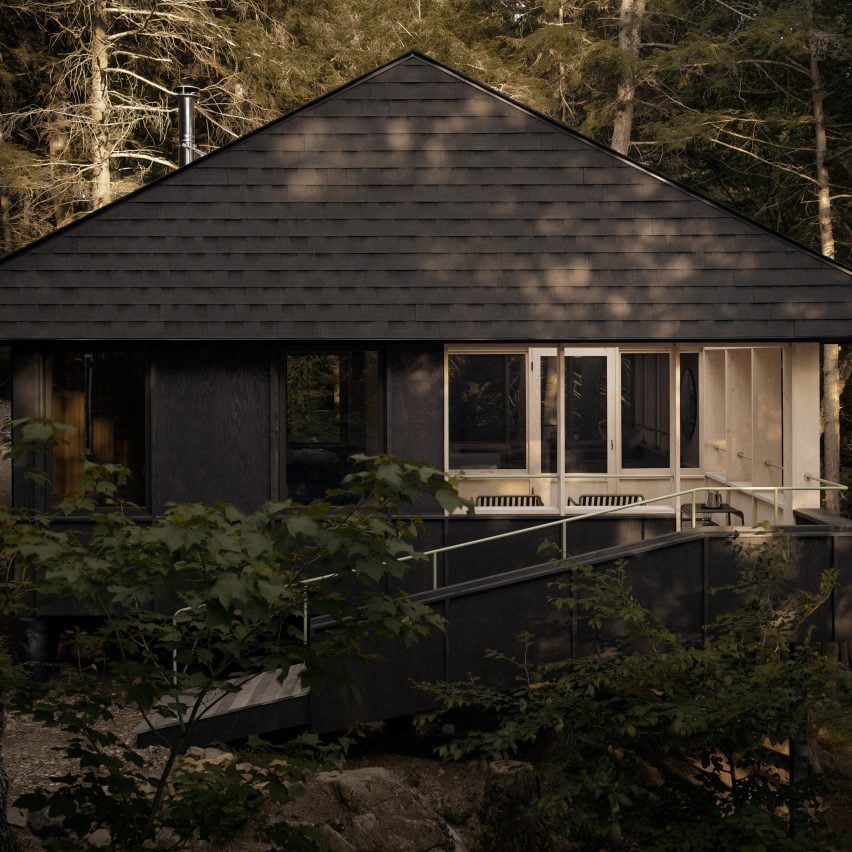Canadian studio Anya Moryoussef Architect has used black-stained wood to blend the exterior of this off-grid cabin into its forested site in Ontario.
Situated on a lakeside site within the city’s Algonquin Provincial Park, the Smoke Lake Cabin was designed be light-touch to minimise its impact on the surrounding landscape.

Anya Moryoussef Architect’s design of the 51-square-metre, modular cabin was dictated by various factors including its remote site only being accessible by boat and strict regulations set by the park.
As such, the cabin was built from components small enough to be transported on a 15-square-metre barge, while park guidelines determined factors such as the cabin’s colour, material, wall height and roof pitch.

Built on a 20-year lease period, the cabin – or “bunkie” – was built almost entirely of timber and Douglas fir plywood and designed to be easily dismantled.
Its parts were also intended to be salvaged for reuse at the end of its life cycle, while its off-grid design relies solely on pumped lake water and an on-site septic system.

“The goal was to work within the park guidelines and re-invent the Algonquin Park bunkie typology at the same time,” studio founder Anya Moryoussef told Dezeen.
“We believe, first and foremost, in an empathetic approach to design,” she continued.
“This meant building small, touching the ground as lightly as possible, sourcing simple Canadian materials, and taking the lead from the dramatic forest and shoreline.”
Raised above its sloping site, the cabin is accessed via a ramp that leads up to an open-air deck crowned by skylights.
Forming one of the cabin’s four rooms, the external deck is finished with raw plywood surfaces that contrast with the black-stained exterior.

The use of raw wood extends to the cabin interior, which opens ups to an enclosed living area. Adjacent to this, the cabin contains a bedroom and additional living area, where roof openings draw light into the interior.
Wooden walls, roofing and cabinetry unite the interior spaces and are set off by cool-toned flooring
“Internally, the natural fir creates an amber glow that acts as a warm, intimate embrace within the rugged confines of the Park’s wilderness,” Moryoussef said.

Aiming to reinforce connections between the user and surrounding nature, Anya Moryoussef Architect wrapped large windows across each facade – creating “layered views” towards the land, sky and lake.
“[The goal] was also to create a building that, notwithstanding its tiny footprint, produced different experiences of the site from each of its four rooms – different levels of containment and exposure, varying qualities of light and shadow,” Moryoussef explained.
“The layered views and thresholds mimic the layers of the mixed coniferous and deciduous forest of the site.”

Elsewhere, Omno Lab created a bee-watching cabin in Tibet using black carbonised wood and Quentin Defarges completed a woodland cabin punctuated with circular windows in Norway.
The photography is by Félix Michaud.
The post Anya Moryoussef Architect perches black-stained cabin alongside lake in Ontario appeared first on Dezeen.

