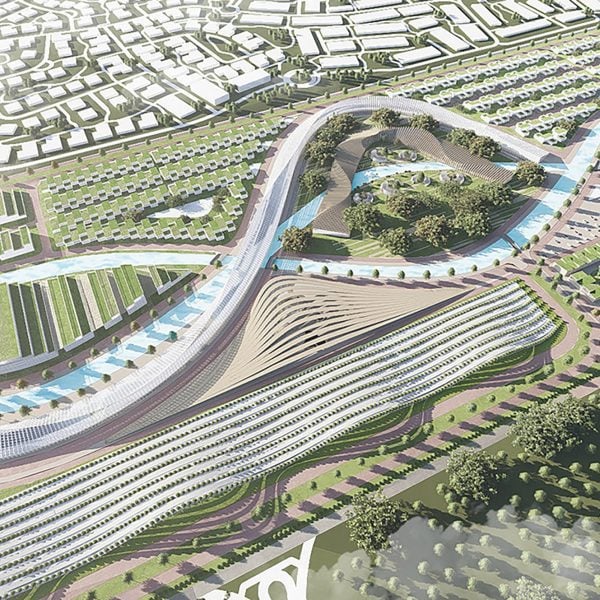Dezeen School Shows: a city that integrates agriculture through a self-sufficient ecosystem is included in Dezeen’s latest school show by students at the American University in Dubai.
Also included is an analysis framework which incorporates parametric design and housing typologies including villas and apartments.
Institution: American University in Dubai
School: Master of Urban Design and Digital Environments (MUDDE), School of Architecture, Art and Design
Course: Urban Design Studio II, Digital Techniques for Urban Design and Geographic Information Systems
School statement:
“The works presented here showcase examples of student projects from three courses within the Master of Urban Design and Digital Environments (MUDDE) program.
“Three projects were selected from the course Urban Design Studio II, taught by Dr Maryam Shafiei, where students were tasked with developing a masterplan for a new neighbourhood in Studio City, Dubai.
“Guided by insights from guests and juries from the urban design industry, students gained a profound understanding of the complex relationships between urban form, the environment and society within the context of designing a new urban neighbourhood.
“Three projects were chosen from the course Digital Techniques for Urban Design, also taught by Dr Maryam Shafiei.
“These projects highlight students’ advanced use of digital techniques in overlaying urban spatial data for detailed analysis.
“They also demonstrate how students employed parametric modelling and generative design for rapid design iterations and augmented reality to visualise and test their designs.
“The selected project from the course Geographic Information Systems, delivered by Dr Hadeel El Naggar, showcases students’ advanced skills in integrating diverse datasets to support informed decision-making.
“This knowledge allows students to optimise spatial organisation, enhance transportation systems and promotes sustainable growth, contributing to more efficient and liveable urban environments.”
Agropolis by Fareen Shafi
“Agropolis envisions a strong residential neighbourhood while recognising agriculture as a vital component of urban expansion.
“The mission is to empower individuals to cultivate sustainable, healthy habits, integrating sustainable agricultural practices with residential spaces, establishing a self-sufficient ecosystem within a city.
“In this concept, the future is imagined in which inhabitants are not only in harmony with nature but also actively engaged in its cultivation, thus contributing to a regenerative, closed-loop system that reduces environmental footprints and minimises waste.
“The vision extends beyond mere infrastructure; it seeks to cultivate a mindset of respect for nature and a commitment to preserving resources for future generations.
“Through collaborative efforts and innovative solutions, Agropolis strives to set a new standard for sustainable urban development, inspiring communities to embrace a greener, healthier way of living.”
Student: Fareen Shafi
Course: UDDE 604 – Urban Design Studio II
Tutor: Maryam Shafiei
Email: fareen.shafi[at]mymail.aud.edu
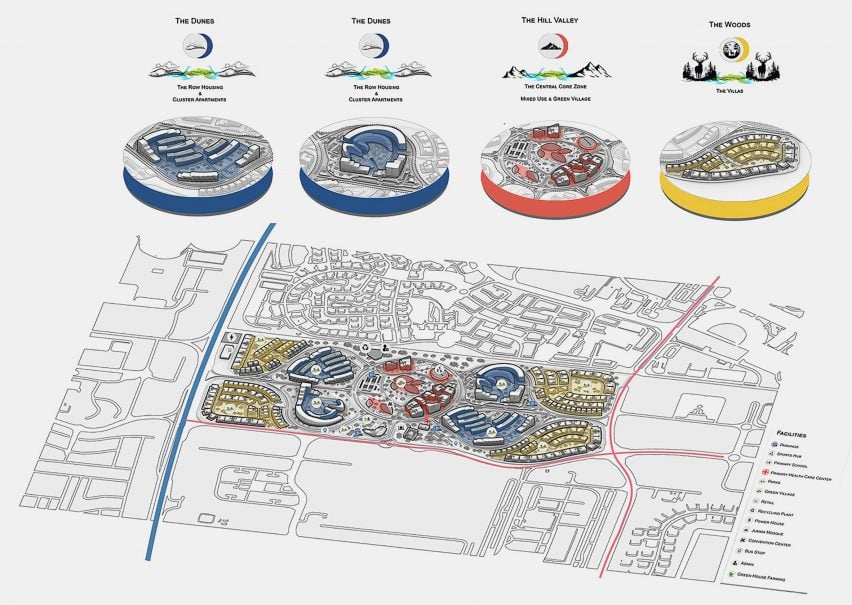
Sustainable Gardens by Abdullah Shakir
“This neighbourhood design envisions enhancing the flow of human activity through diverse architectural typologies, each offering unique sensory experiences and fostering a deep connection with nature.
“At the heart of the project is a vibrant hub, which integrates a variety of functions, including retail outlets, cafes, co-working spaces and recreational areas, all designed to encourage social interaction and community engagement.
“A key feature of the project is its range of housing typologies, encompassing townhouses, apartments and three distinct villa designs, to meet the varying needs and preferences of residents.
“Sustainability is embedded in the design through the inclusion of a green village, where greenhouses and fresh farm retail spaces offer residents easy access to locally grown products.
“Overall, the design aims to create a well-organised, human-centred urban environment that harmonises with the natural landscape of Dubai Studio City, prioritising sustainability, community and a high quality of life.”
Student: Abdullah Shakir
Course: UDDE 604 – Urban Design Studio II
Tutor: Maryam Shafiei
Email: abdullah.shakirusain[at]mymail.aud.edu
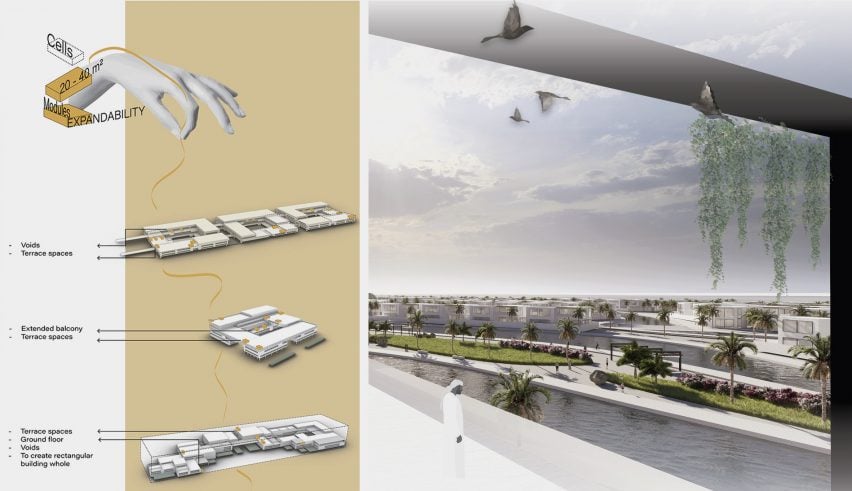
Layers of Terra by Salma Safi
“Layers of Terra is a residential neighbourhood where disordered layers of land, sand and water are organised by a cohesive grid system.
“The concept revitalises the synergy between people and their environment, blending contemporary influences with the rich traditional values of the UAE.
“The vision for the Layers of Terra, an expandable neighbourhood, is to seamlessly integrate the diverse layers, while dynamically growing to meet the rising urban density, ensuring it evolves in tandem with the city’s expanding needs.
“The concept envisions UAE neighbourhoods thriving as vital, adaptable cells, with modular residential units that effectively address the challenges of increased urban density.
“These neighbourhoods will seamlessly connect with existing built zones, fostering continual growth and adaptability.”
Student: Salma Safi
Course: UDDE 604 – Urban Design Studio II
Tutor: Maryam Shafiei
Email: salma.safi[at]mymail.aud.edu
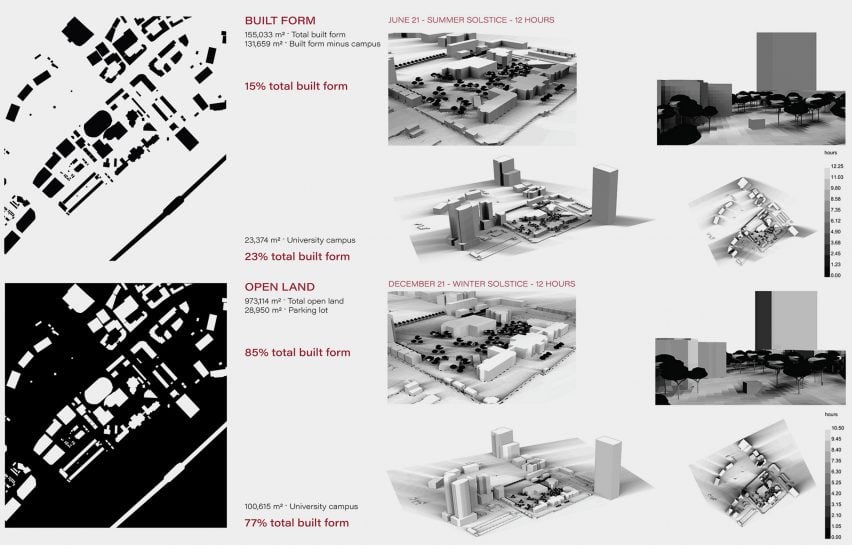
Synergising Urban Data and AR Visualisation by Salma Safi, Fareen Shafi and Raghad Hassan
“The aim of this project is to establish a digital platform for integrating data within the AUD campus as a small urban cluster in Dubai.
“This integration of urban planning, architecture and environmental data is essential for developing sustainable and efficient urban spaces.
“Spatial data from several open sources were integrated inside grasshopper, developing a comprehensive source for spatial modelling and urban analysis, with the selected urban cluster analysed using Isovist, shadow, solar hours and visibility analysis.
“In another phase of the project, we applied our parametric design skills to create an innovative piece of urban furniture for the campus, adhering to specific size constraints.
“Six different urban structures were designed, focusing on creativity, aesthetics, functionality and material choice, visualised using augmented reality technology.”
Students: Salma Safi, Fareen Shafi and Raghad Hassan
Course: UDDE603 – Digital Techniques for Urban Design
Tutor: Maryam Shafiei
Emails: salma.safi[at]mymail.aud.edu, fareen.shafi[at]mymail.aud.edu and raghad.hassan[at]mymail.aud.edu
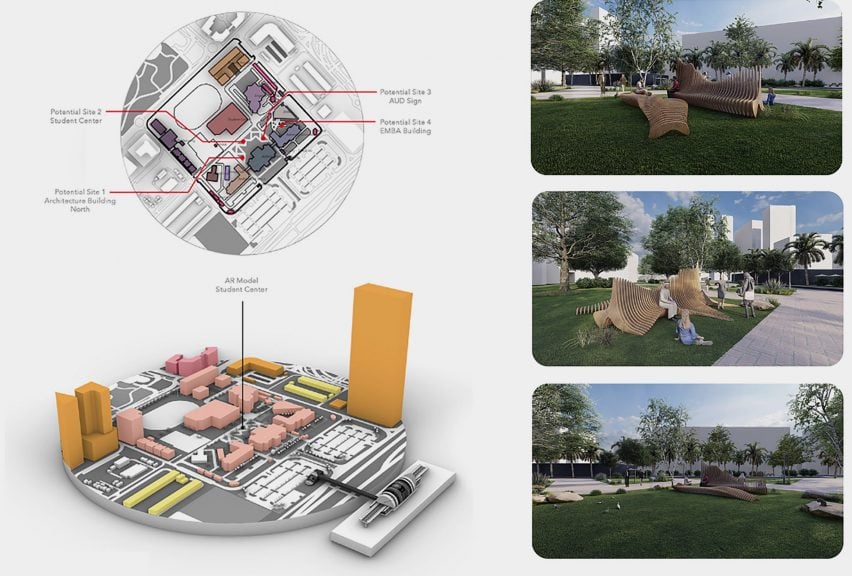
Data x Design x AR by Abdullah Shakir and Fahad Almusalam
“This project aimed to develop a comprehensive urban analysis framework by leveraging advanced technologies.
“By integrating open-source spatial and GIS data, we constructed a detailed 3D model of the study site, which served as the foundation for in-depth urban analysis.
“Parametric design, a method that supports iterative design and optimisation, was then applied to create flexible and adaptable design prototypes for the studied area.
“To bridge the gap between the virtual and physical worlds, we utilised augmented reality to test and visualise our designs.
“Through this project, we aimed to provide valuable insights into urban development challenges and opportunities in Dubai, contributing to more sustainable, efficient and creative design.”
Students: Abdullah Shakir and Fahad Almusalam
Course: UDDE603 – Digital Techniques for Urban Design
Tutor: Maryam Shafiei
Emails: abdullah.shakirusain[at]mymail.aud.edu and fahad.almusalam[at]mymail.aud.edu
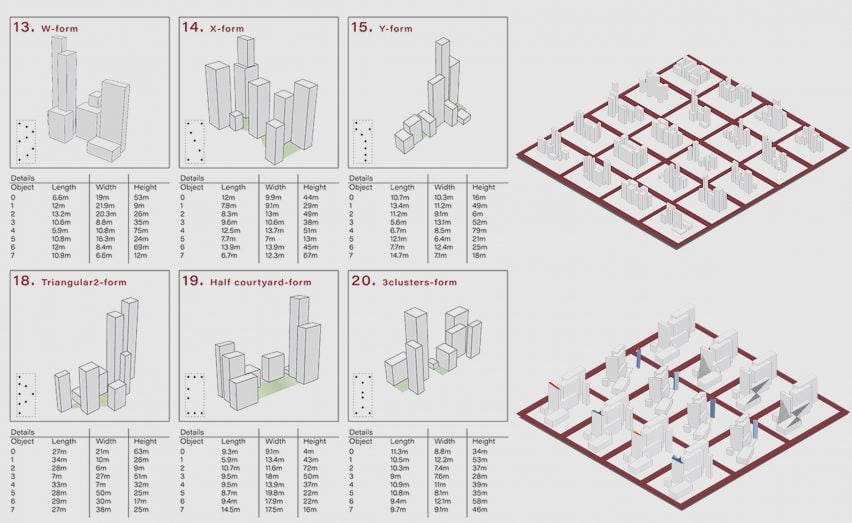
Generative Design for an Urban Cluster by Salma Safi, Fareen Shafi and Raghad Hassan
“In this collaborative project, we explored the use of generative design for rapid form-finding and optimisation within a compact urban residential cluster.
“Generative design served as a transformative tool, streamlining the process of quickly iterating through multiple design options.
“We then integrated generative algorithms with urban analysis parameters such as sunlight, wind and radiation analysis to optimise forms from the pool of iterations.
“This included location and orientation optimisation for solar radiation, roof shape optimisation and shadow and shading analysis.
“The generative tools enabled iterative solutions that enhance energy efficiency while balancing environmental performance with aesthetic and functional design.”
Students: Salma Safi, Fareen Shafi and Raghad Hassan
Course: UDDE603 – Digital Techniques for Urban Design
Tutor: Maryam Shafiei
Emails: salma.safi[at]mymail.aud.edu, fareen.shafi[at]mymail.aud.edu and raghad.hassan[at]mymail.aud.edu
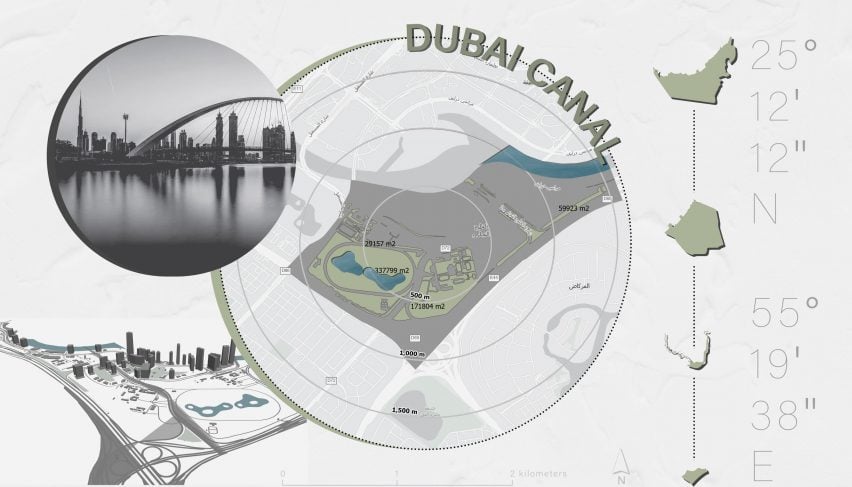
Analysing Dubai Canal Surroundings Using GIS by Salma Safi
“This project uses ArcGIS, a Geographic Information System tool in urban design for the mapping, analysis and visualisation of spatial data that supports informed decision-making to optimise spatial organisation, enhance transportation systems and promote sustainable growth.
“In the case of the Dubai Water Canal area, GIS data, including vector-based accessibility, land use maps, attribute tables and raster data analysis such as NDBI, NDVI and MNDWI, were employed to identify key factors influencing urban development.
“This comprehensive analysis informed a proposal for a more integrated neighbourhood design and provided valuable insights for future urban improvements.
“Applications include the optimisation of public spaces, enhancement of transportation networks, improvements in functional efficiency and aesthetic appeal, refinement of proximity and walkability to essential facilities and the promotion of sustainable growth.
“The findings from this analysis led to conclusions and recommendations that support the creation of more efficient, liveable and well-connected urban environments.”
Student: Salma Safi
Course: UDDE608 – Geographic Information Systems
Tutor: Hadeel El Naggar
Email: salma.safi[at]mymail.aud.edu
Partnership content
This school show is a partnership between Dezeen and the American University in Dubai. Find out more about Dezeen partnership content here.

