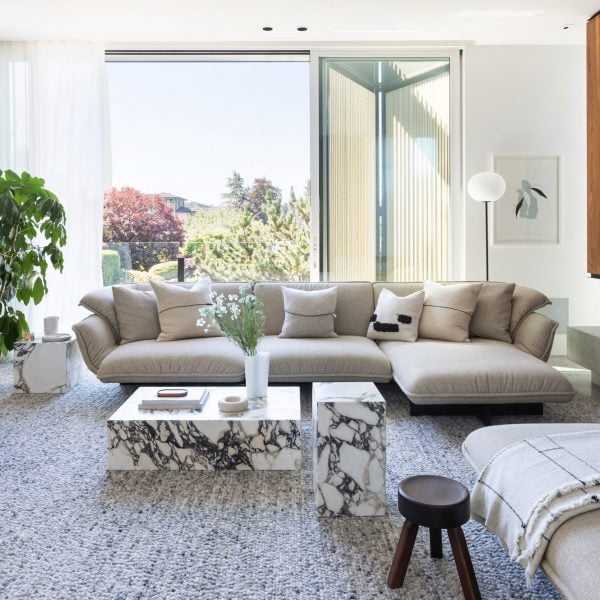Local designers Andrea McLean Studio and the Airey Group have teamed up to create a light, urban beach house with open roof decks and a folding screened facade in Vancouver, British Columbia.
The 2,360-square foot (219-square metre) Big Sky Beach House is located on a narrow, 3,960-square foot (368-square metre) lot in a low-rise neighbourhood of Kits Point, Vancouver.
“Conceptual images that were gathered by the clients included many Australian projects, all that felt comfortable, natural and forgiving,” Andrea McLean, interior architect and founder of her eponymous studio, told Dezeen.
“Ultimately, the goal for this small house was to create a sense of space that was open and airy, yet connected to the ground and making the most of a close proximity to the beach and ocean air.”
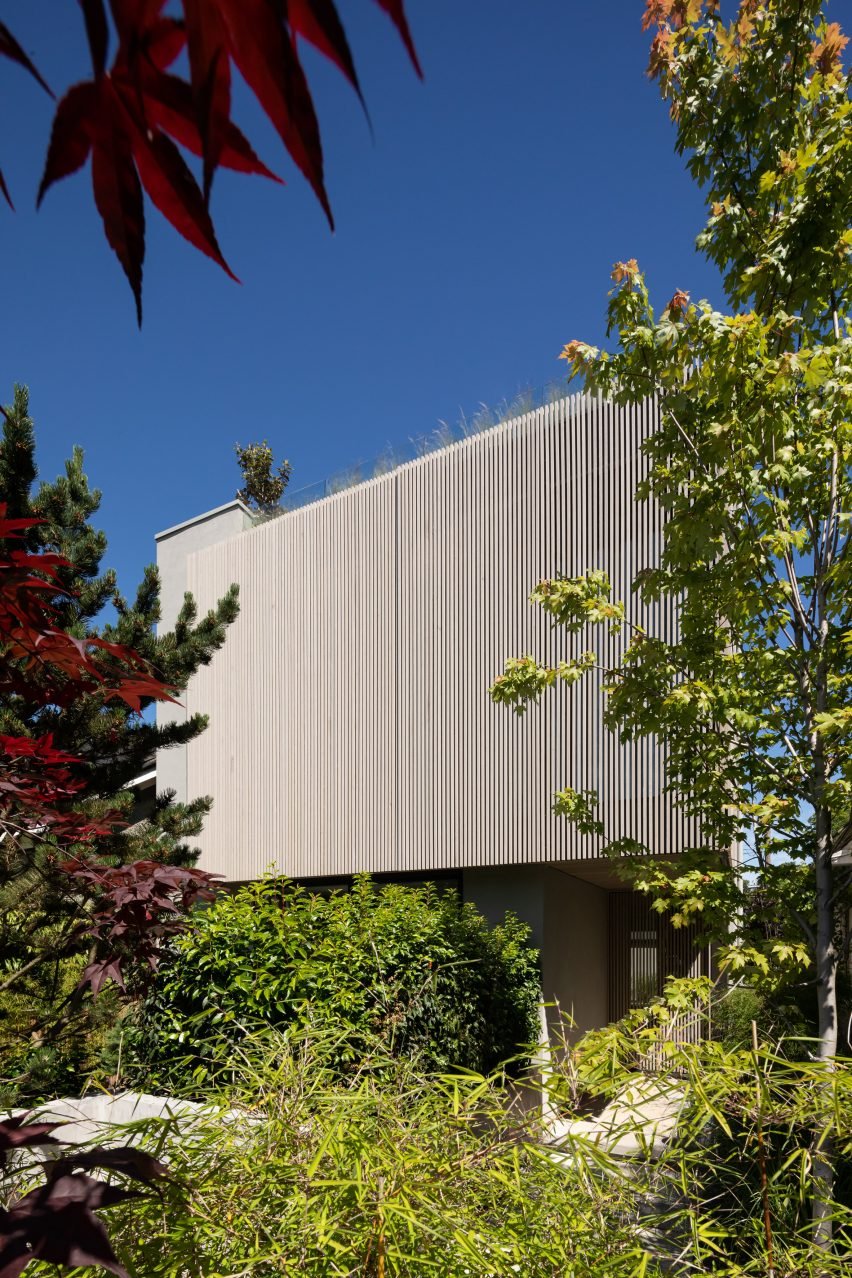
Andrea McLean Studio, alongside architect and landscape designer Airey Group, worked to “reverse” the typical plan of the house in order to accommodate its location at the end of a T-shaped intersection, that could compromise privacy and evening peace with on-coming headlights.
The front of the house is characterized by a large folding screen that allows the upper façade to open to the view.
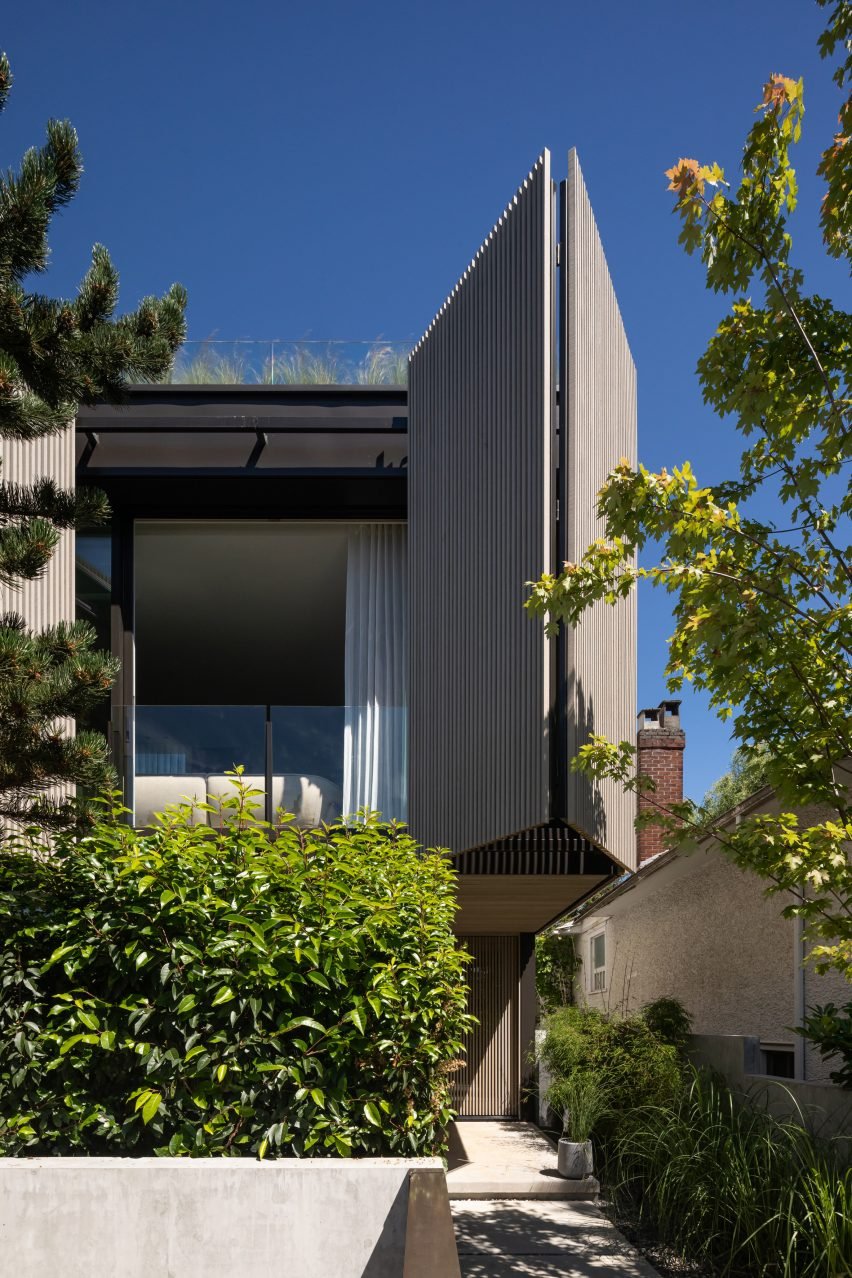
The screens can protect from inclement weather and be opened during nice weather, allowing the home to be responsive to both the outside and inside environment and providing longevity and comfort.
“The exterior was meant to have a palette that would perform and age well with the West Coast climate which sees a lot of rain in the fall and winter, and a lot of dry hot days in the summer,” McLean said.
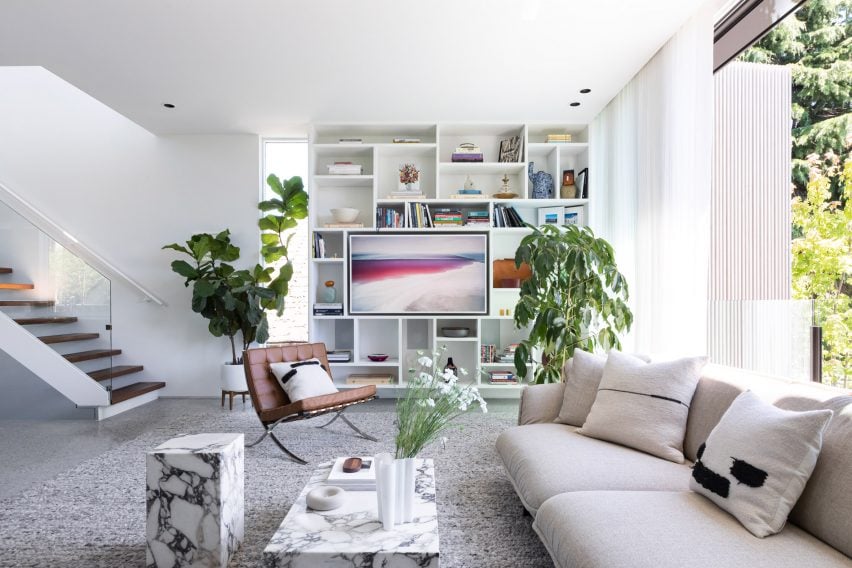
“Western Red Cedar was selected for many of the exterior elements, a local wood species well adapted to this climate.”
The team organized two bedrooms and two bathrooms on the ground floor where landscaping and garden walls could protect them, and open the public second story up to the surrounding views.
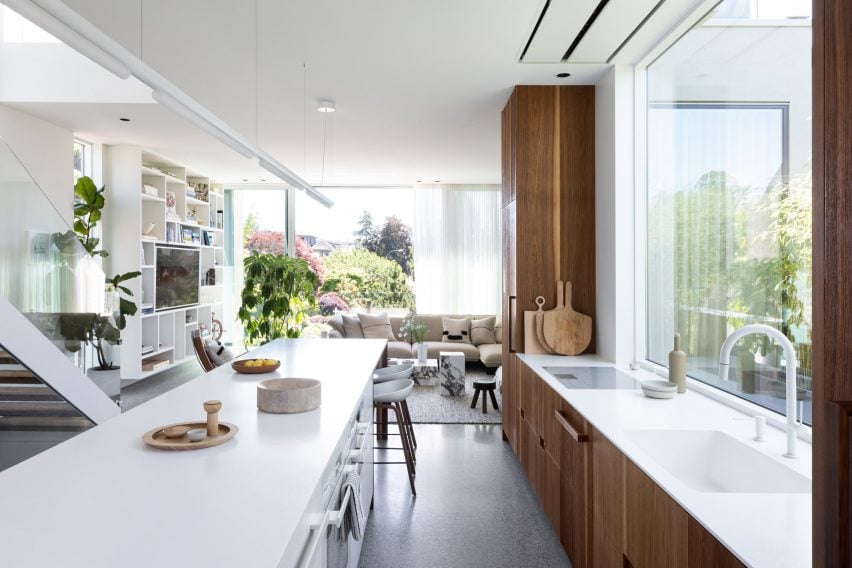
In addition to the bedrooms, the ground floor contains both a front and rear entry, laundry room, storage and utility area.
The upper level is more open with kitchen, living and dining spaces organized around a three-sided internal courtyard.
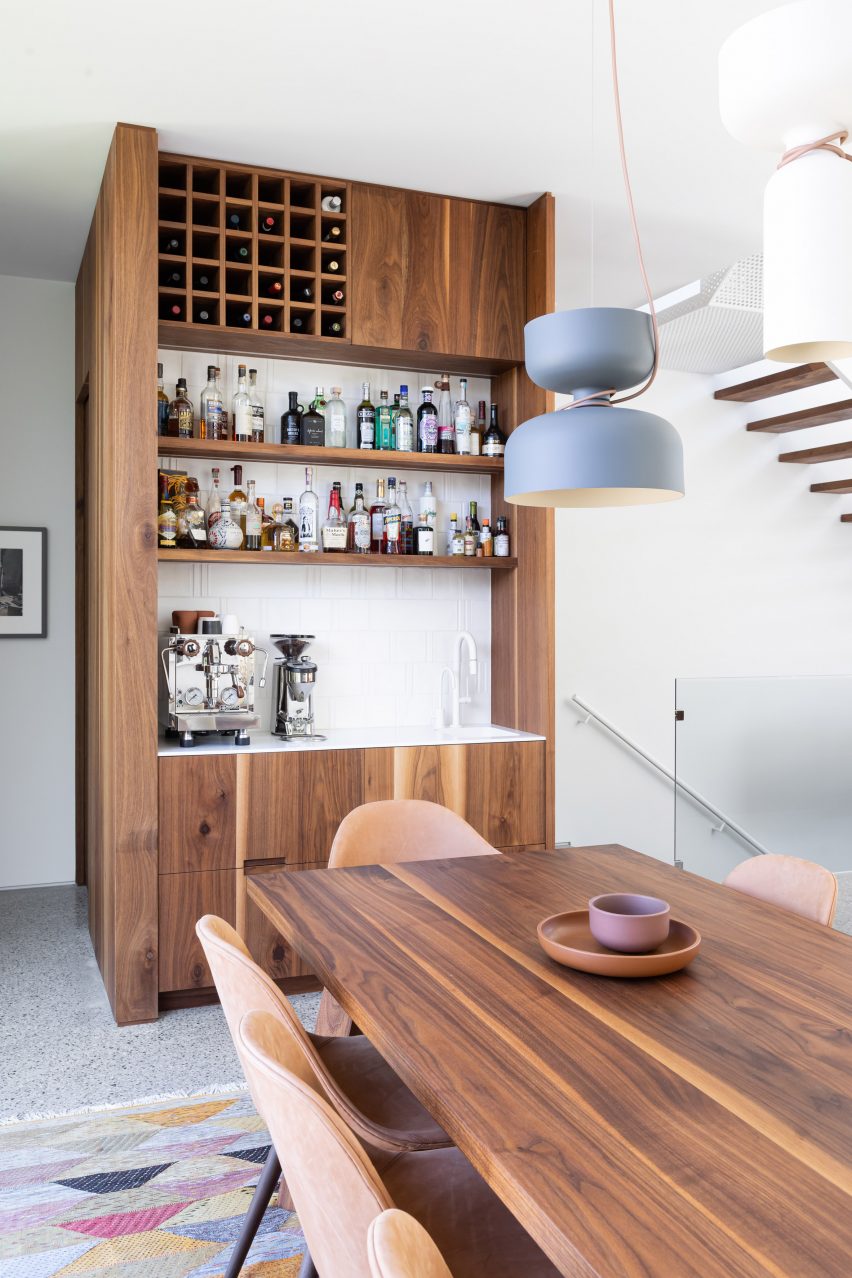
Large sliding glass doors on either end of the house bring light deep into the plan and provide access to the front balcony and deck. A floating wooden staircase with open treads climbs up to the third-floor loft space.
“The interior materials were chosen that convey the process of making, imperfection, even erosion, similar to the nearby coastline,” she said.
Low-maintenance concrete aggregate floors were given a deep grind treatment to better display the aggregate and remind residents of the rocky beach.
They are juxtaposed by millwork composed of flat cut, wire brushed walnut, sourced for colour variation and defects to give a natural, relaxed tone to the interiors.
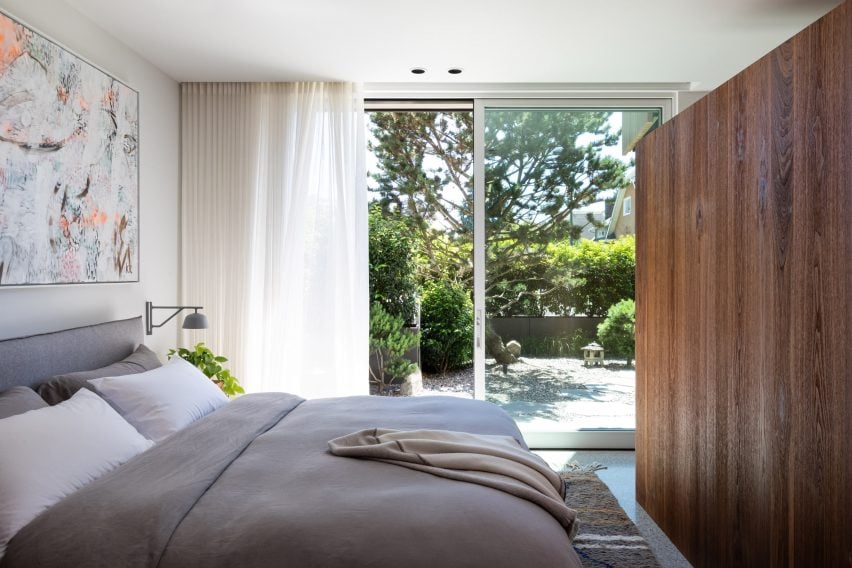
The pocket doors – located to increase circulation and flow throughout the plan – are clad in the same walnut as the millwork, allowing them to be disguised when they are closed.
“Thus the experience is one of an environment, rather than a series of rooms and individual components like doors, trim, and closets,” said McLean.
Other recently completed projects in Vancouver include a cantilevering “fortress-like” concrete house by McLeod Bovell and a renovated 1990s home with a subterranean garage by D’Arcy Jones Architects.
The photography is by Ema Peter.
Project credits:
Architecture and landscape design: The Airey Group
Interior design: Andrea McLean Studio Inc.
Build: Coastline Projects
Styling: Marcela Trejo
Landscape Construction: Rakes & Ladders
External Screening: Linden Construction

