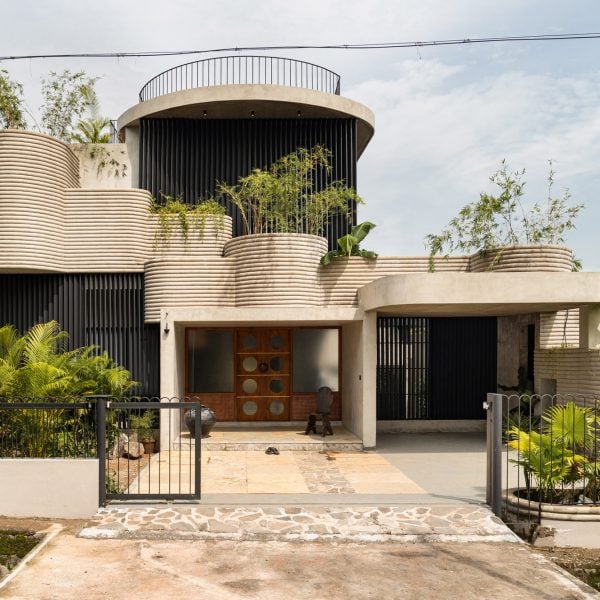An architect’s self-designed home in Melbourne and a London residence with a copper “top hat” are among the most popular houses on Dezeen this month.
Also included in our monthly roundup of the top houses published on Dezeen is an “uncomplicated abode” in the Vietnamese jungle and a barn-like building in rural Kent.
Read on for Dezeen readers’ favourite houses of November:
TropiBox, India, by Tropical Architecture Bureau
The most popular house on Dezeen this month was TropiBox – a residence in the city of Kochi, Kerala, characterised by rounded walls formed of layers of smooth cement plaster.
According to its architect Tropical Architecture Bureau, it was intended to give the home a “futuristic feel” while paying homage to the region’s traditional stone architecture.
Find out more about this house ›
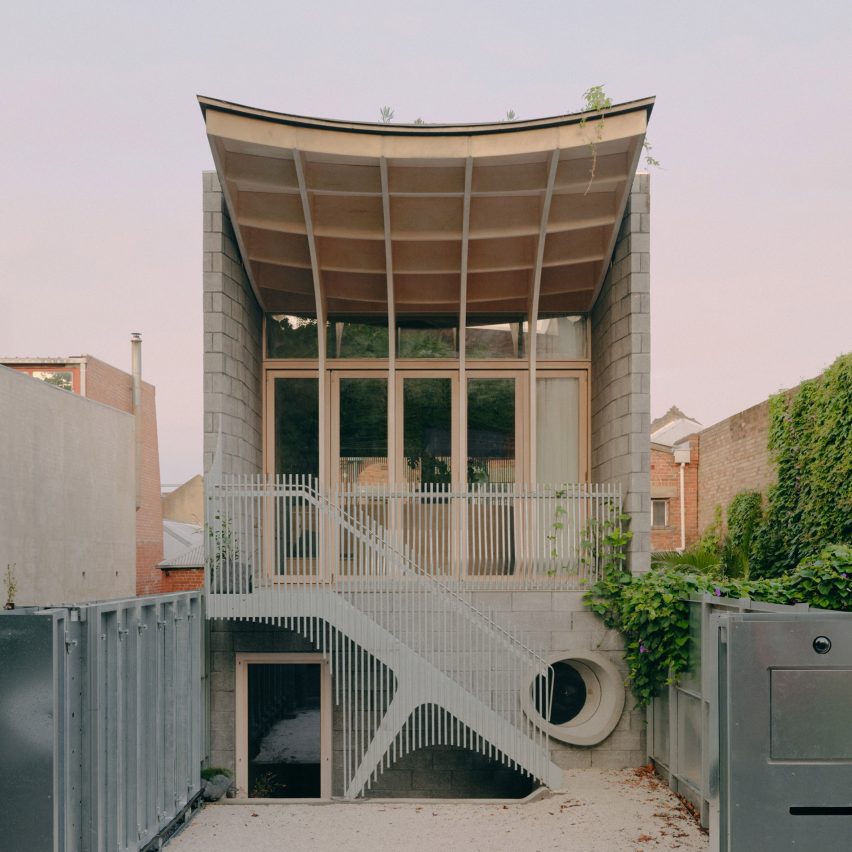
Northcote House, Australia, by LLDS Architects
Northcote House is the self-designed home of the founders of LLDS Architects, which was named urban house of the year at the Dezeen Awards 2024.
The home’s defining feature is its irregularly shaped plywood roof structure, which is among the bespoke elements to have been manufactured by the studio’s sister company, Power to Make.
Find out more about this house ›
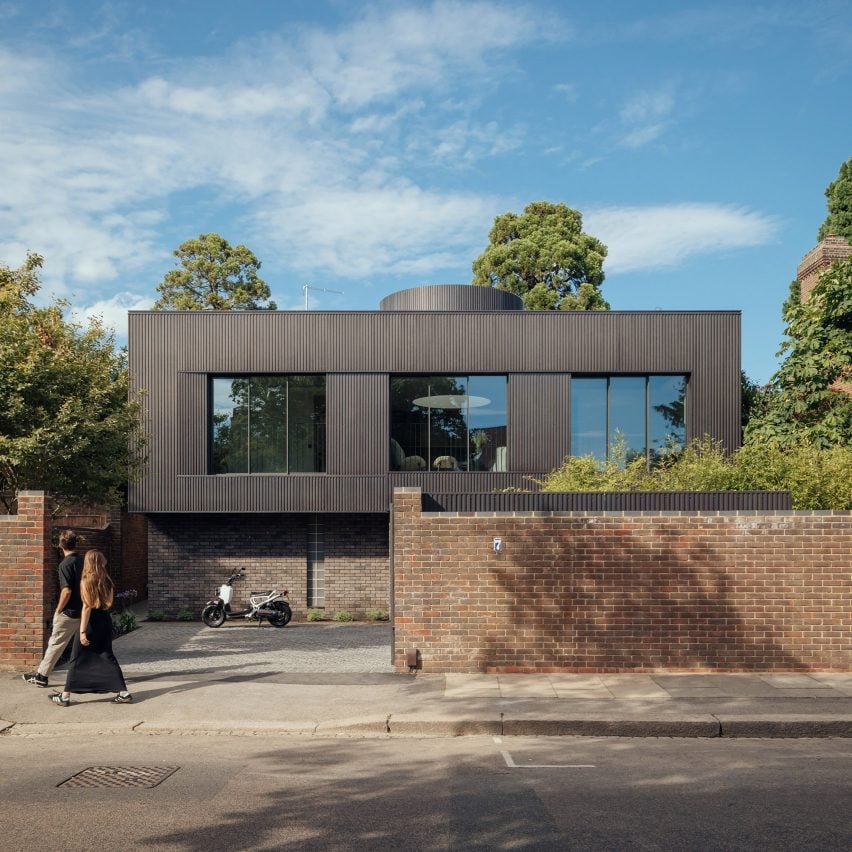
Wimbledon Village house, UK, by Jason Good Architecture
A “top hat” wrapped in dark patinated copper distinguishes this house in London, designed by Jason Good Architecture to replace a 1980s cottage.
The circular outcrop encloses a skylight around which the home’s interior is organised, providing the surrounding spaces with ample natural light and ventilation.
Find out more about this house ›
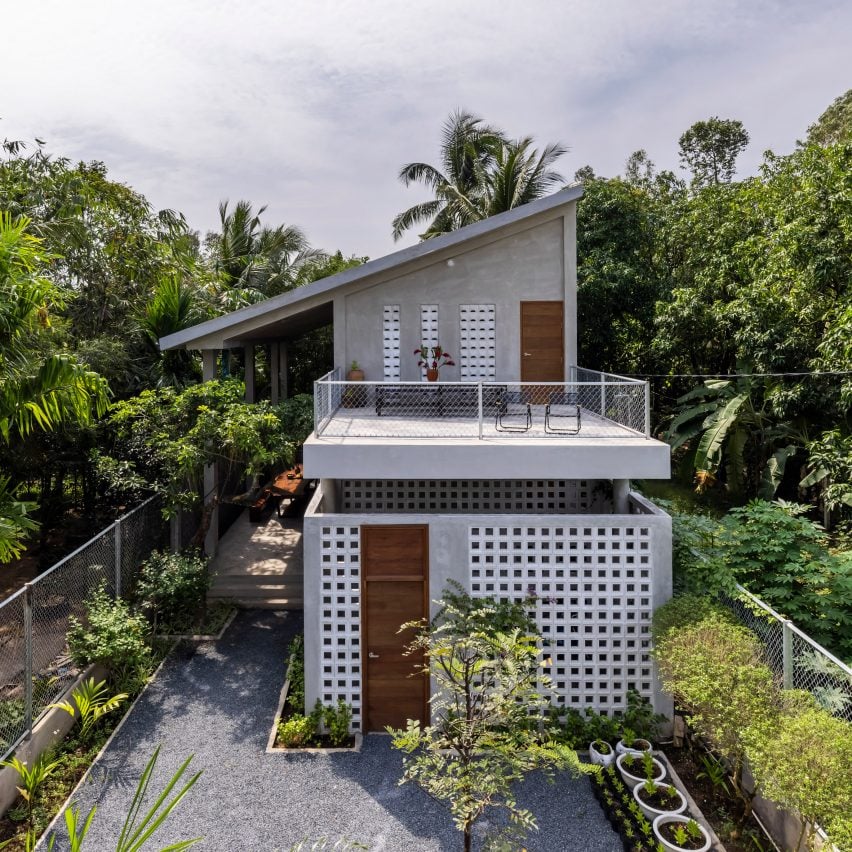
Anchor House, Vietnam, by MM++ Architects
An artist escaping the city was the client for Anchor House, a home hidden among trees in the jungle of the Mekong Delta.
Described by MM++ Architects as an “uncomplicated abode”, its interiors are sparsely furnished and dominated by exposed concrete surfaces that retain focus on the lush greenery outside.
Find out more about this house ›
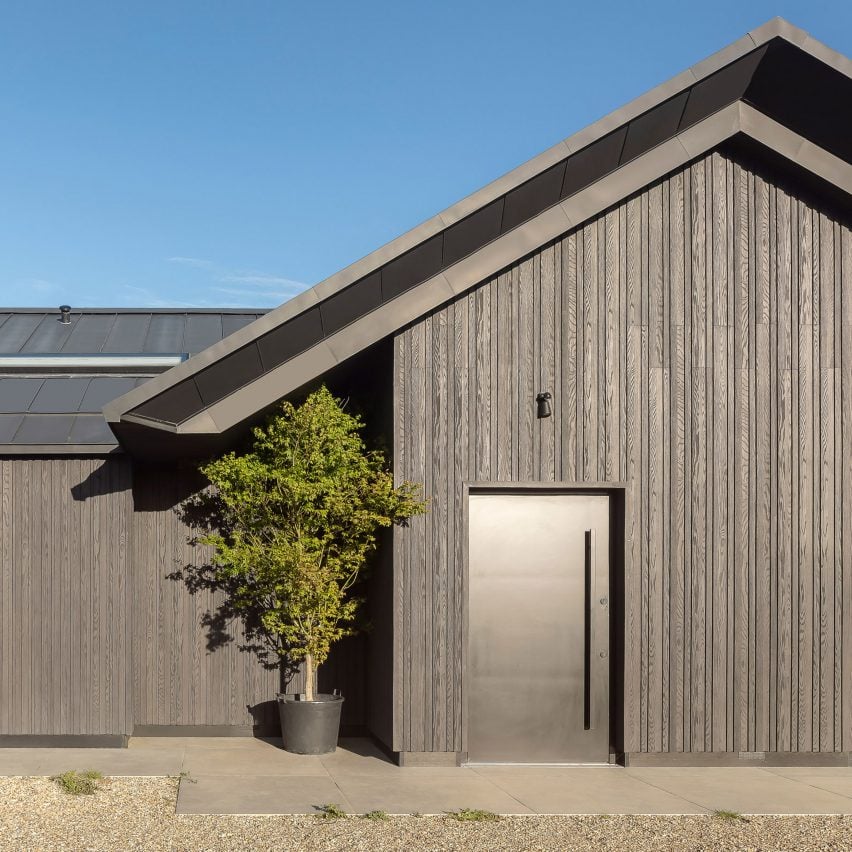
Weald House, UK, by Mailen Design and Peter Bradford Architects
Mailen Design and Peter Bradford Architects reference traditional black barns in their design of Weald House in Kent.
The low-lying residence is encased in dark timber and zinc cladding that is punctuated by expansive openings to the south, which the studios said establishes “a strong sense of connection to the landscape”.
Find out more about this house ›

