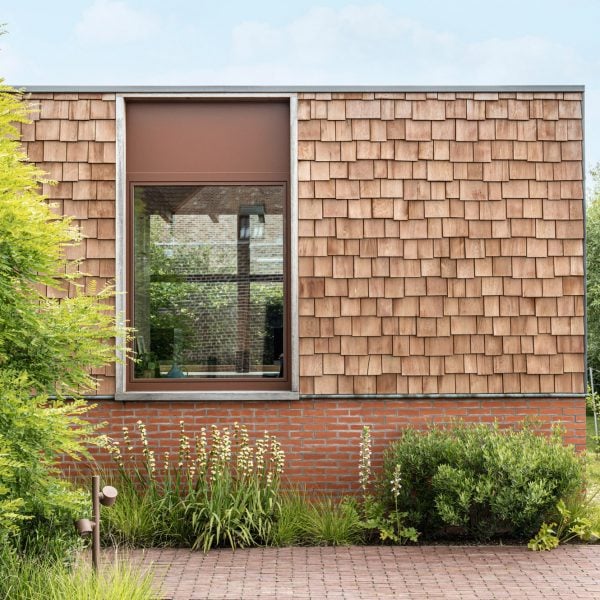Belgian studio Van Laethem Architecten used natural materials including hempcrete and cedar shingles to create this small garden studio for its staff in Alken.
Located in the rear garden of founder Chris Van Laethem’s home, the building acts as both a workspace for up to three people and a demonstration of the studio’s approach to using bio-based materials.
“Van Laethem Architecten specialises in natural building, so the office would have to reflect that,” Van Laethem told Dezeen.
“It would have to be like a showroom for sustainable building,” he continued.
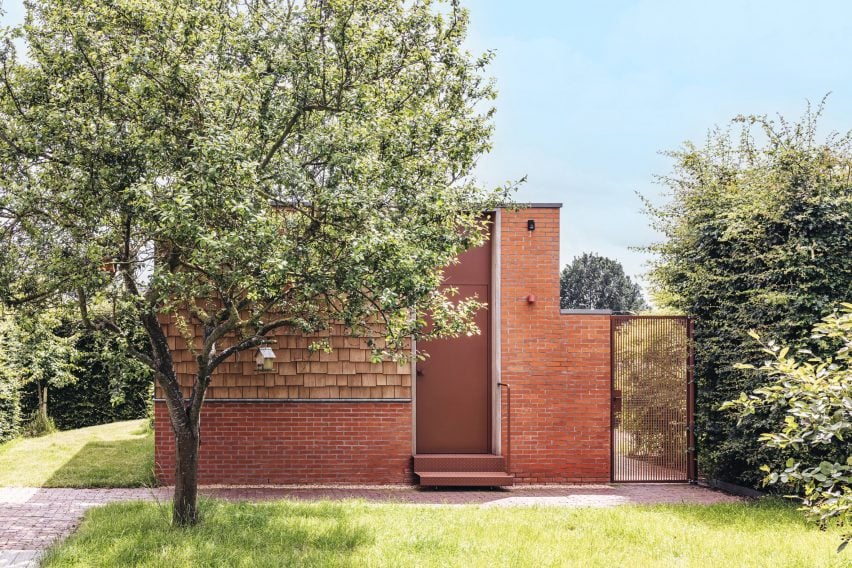
To provide separation from the home, the office is situated next to a side road at the end of the garden, where a separate entrance and parking space have been provided for clients.
Vegetation on either side of the studio helps provide a feeling of being amongst nature, while its position on the plot also helps to shelter the main home from the road.
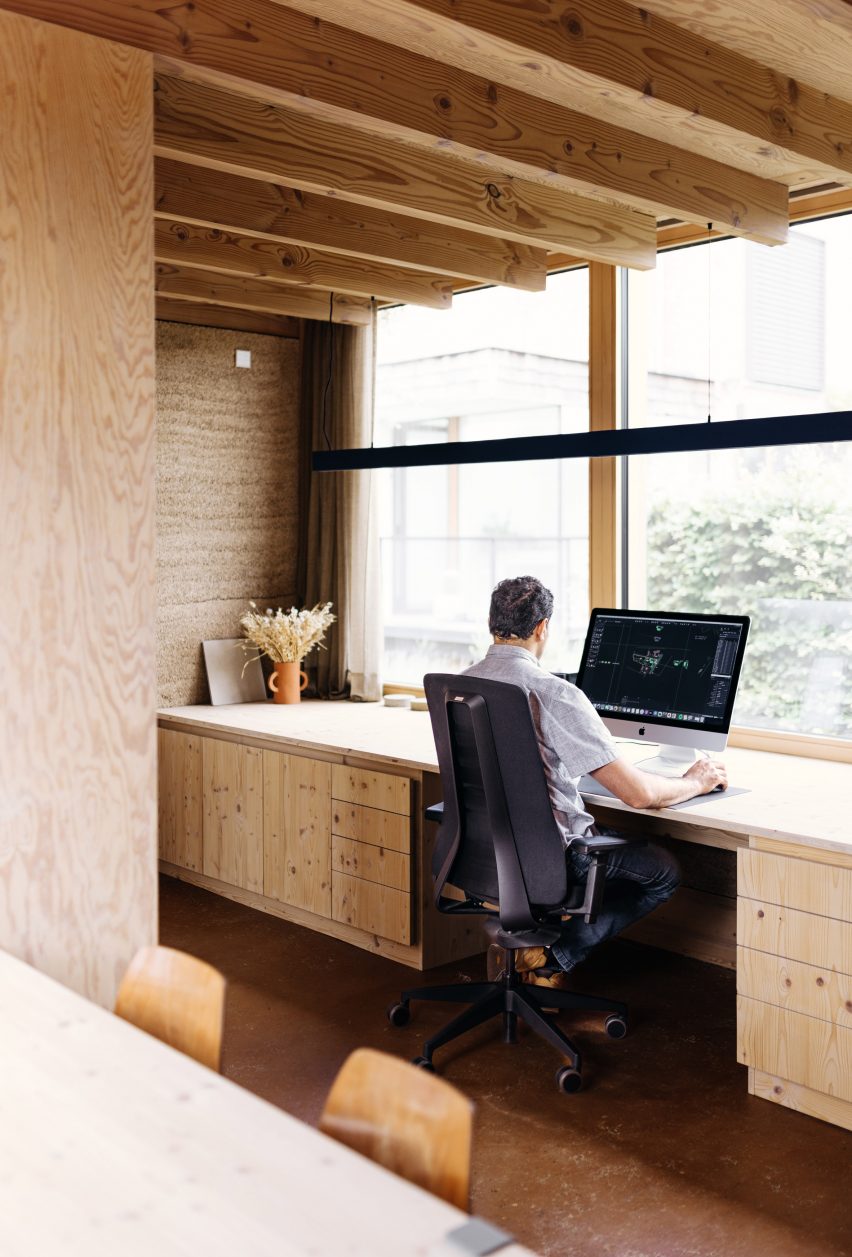
For the structure, Van Laethem Architecten used hempcrete, with the project providing an opportunity for the studio to learn more about working with the material.
“To get a feeling with the hempcrete, I knew I had to work with it myself,” said Van Laethem. “Organising a hempcrete workshop helped me to start off. This was an ideal way of cutting costs, but also for other self-builders to get to know the material.”
Externally, the lower section of the walls is clad with red brick, creating the impression of a plinth that references the adjacent house, while above cedar shingles protect the walls from rain.
Inside, the hempcrete walls and timber roof have been left exposed, complemented by a floor of recycled foam glass granules.
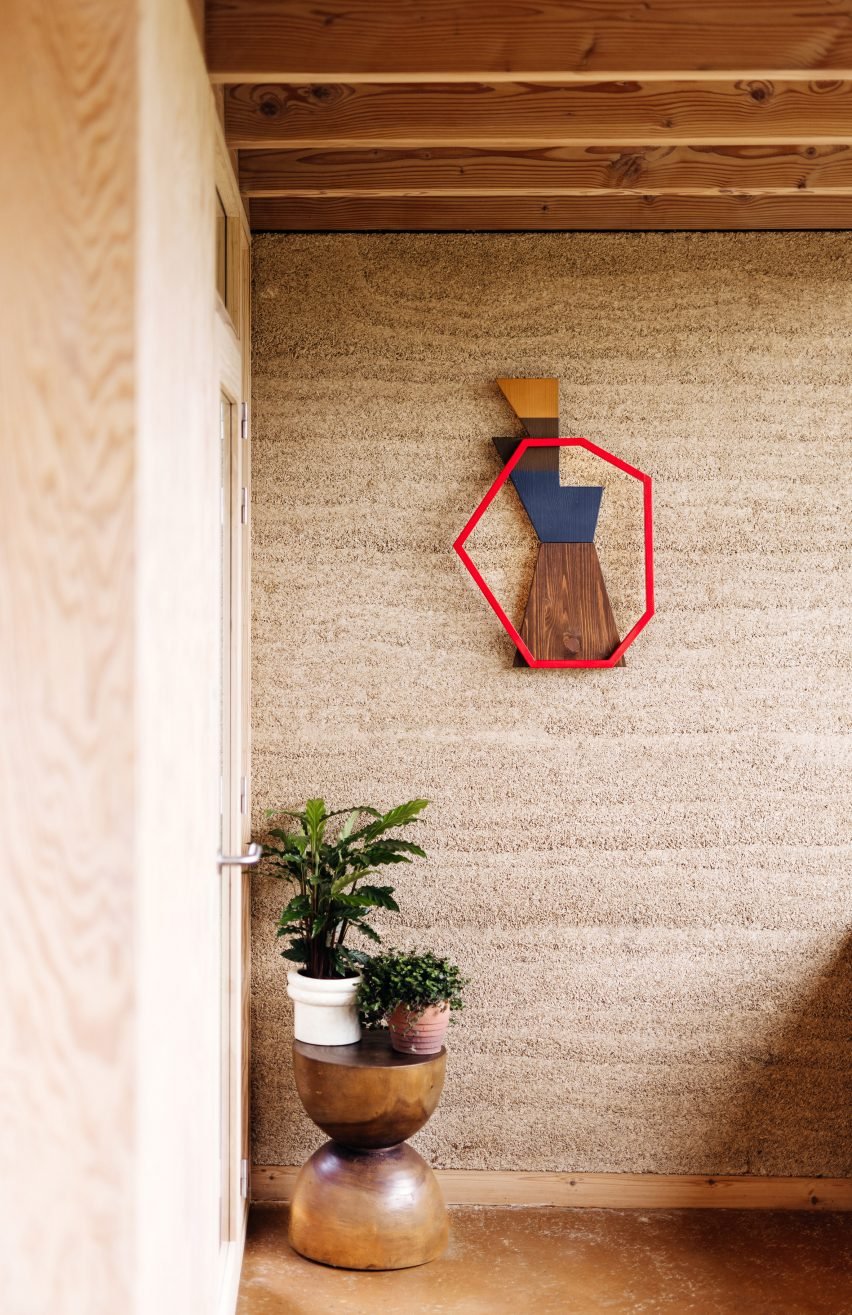
“Except for the foundation of the outer walls, no concrete was used,” said Van Laethem. “The chosen materials for the floor, walls and ceiling make the structure and finishing at the same time,” he added.
“There is no intention of hiding, disguising or enhancing them. Natural materials therefore create a natural atmosphere. There is no need to add anything.”
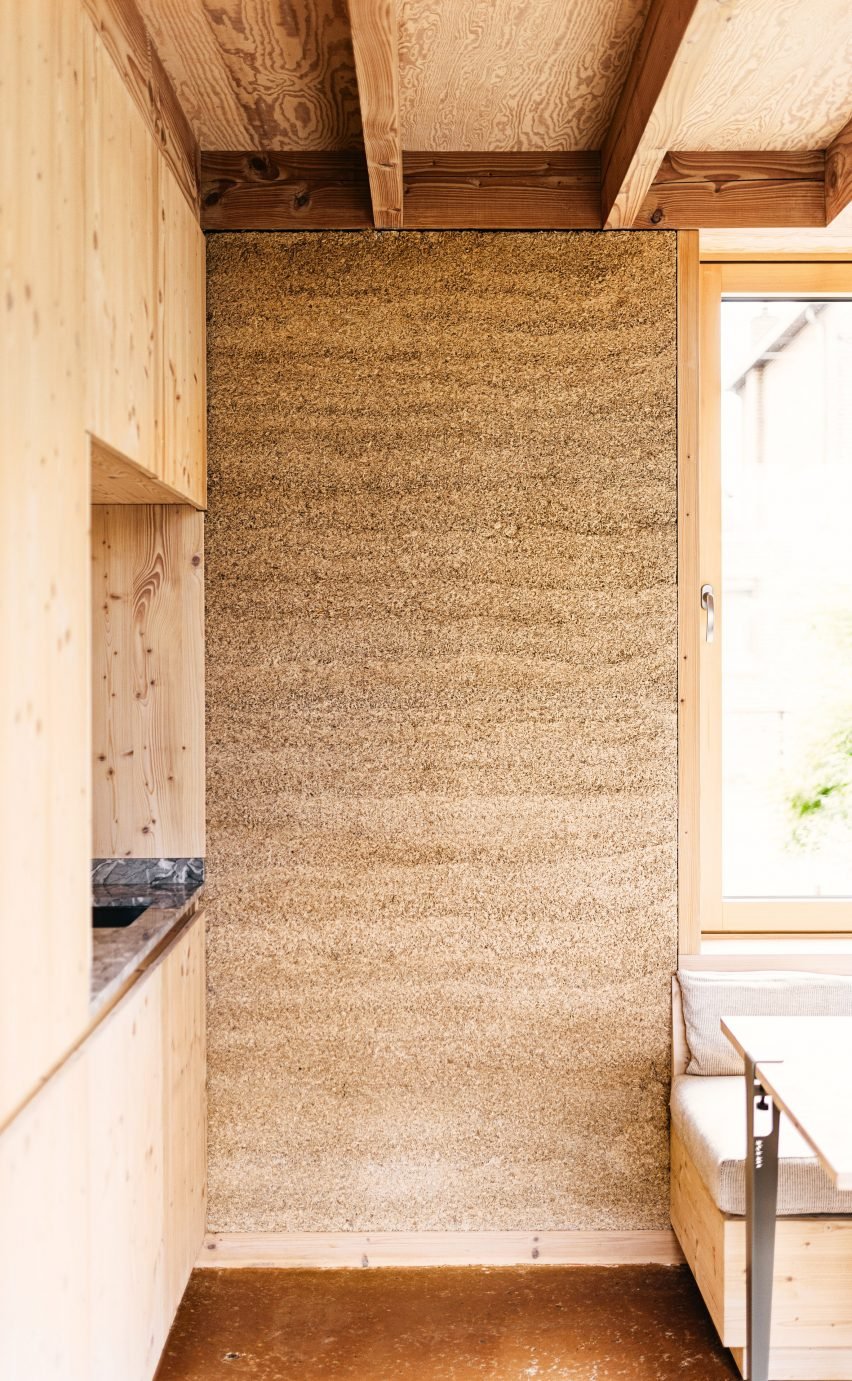
A built-in desk runs along one wall of the office beneath three large windows overlooking the garden. Opposite, a small meeting area sits alongside the bathroom pod, with a kitchenette and closet lining the adjacent wall.
Elsewhere in Belgium, local studio Atelier Janda Vanderghote recently completed a garden office in Ghent with a full-height glass facade, while in London, Commonbond Architects also used hempcrete to build its own garden studio.
The photography is by Tom Frederix.

