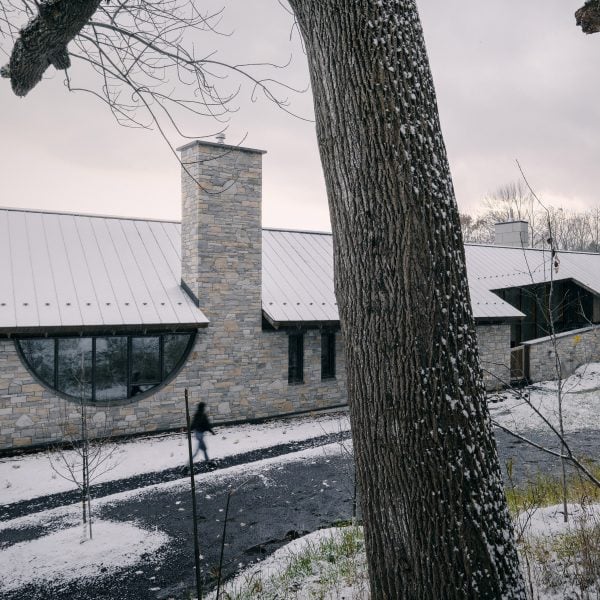A rugged stone wall lines the front of a long, linear house in Québec, Canada, by architectural studio LAMAS, which was designed to capitalise on views while minimising disruption to the landscape.
Located in the small village of North Hatley within the Eastern Townships region, the house is nestled between a logging road and a working vineyard. It sits on a sloped site overlooking Lake Massawippi.
The home was designed for a client who wanted to age in place and accommodate her daughter’s growing family.
Capturing lake vistas and minimising disturbance to the vineyard were key concerns, as was connecting to the site through “materials and craft, as well as traditional forms of Quebec architecture” said LAMAS, which is based in Toronto.
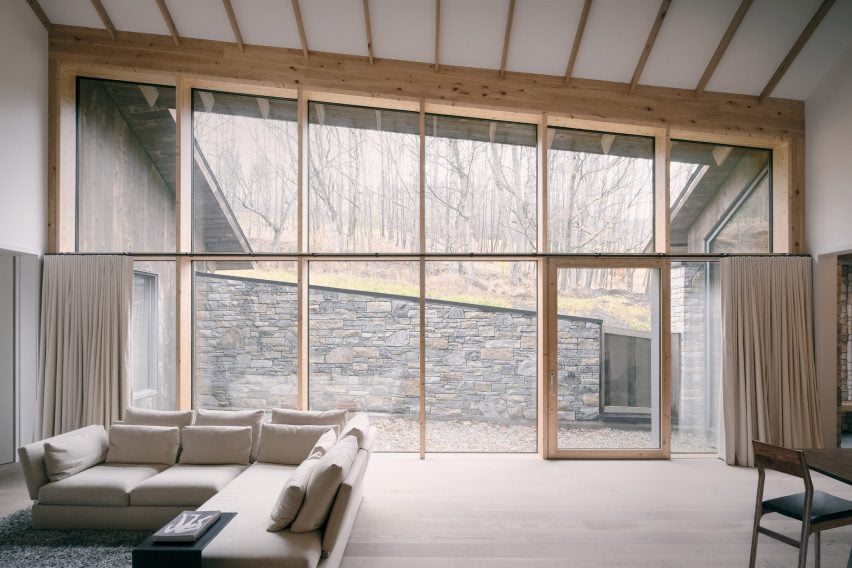
The team looked to the area’s vernacular structures, including fieldstone walls, to conceive a long, low-lying house that is tucked into the gently sloping terrain.
In plan, the home is a long bar with a sawtooth formation along one side. Walls were clad in stone and hemlock wood, and the house was topped with a metal gabled roof.
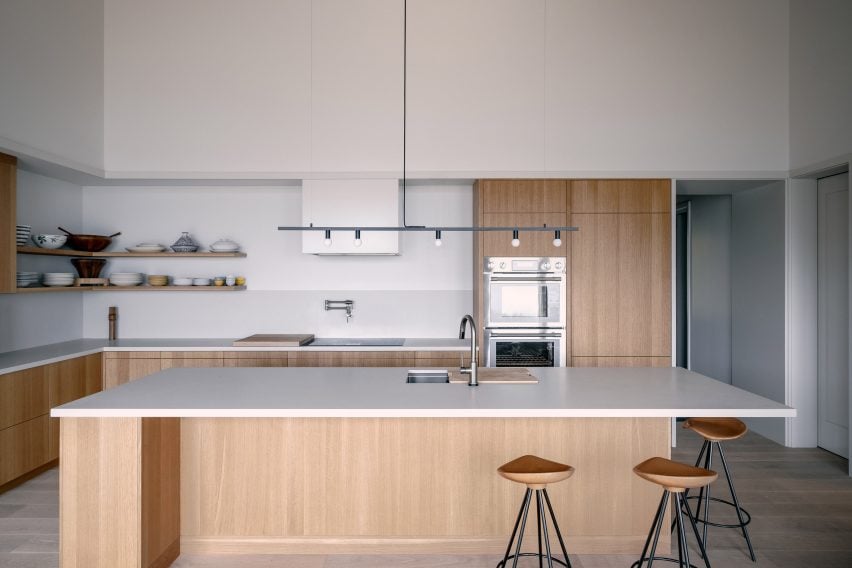
Along the front elevation, which looks north, the team used gathered stones to form a wall that separates the house from the road. The wall extends across the face of the house, helping the home feel integrated into the landscape.
“The architectural element is but a secondary feature clipped on to this stone wall, sheltering the living spaces from the road, the northerly winds, and discreetly tucking them into the hillside,” the team said.
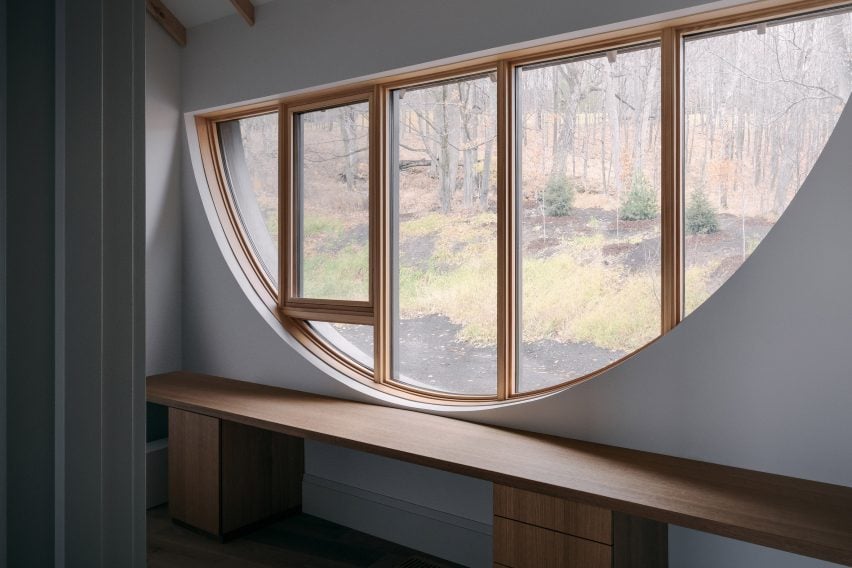
The northern facade has several creative elements, such as a semi-circle window in the stone cladding, which accentuates a chimney that seems to swoop upward. There also is a large, angled roof cutout that demarcates a front courtyard.
While the front facade has limited transparency, the rear elevation has large amounts of glazing, offering views of the lake and beyond.
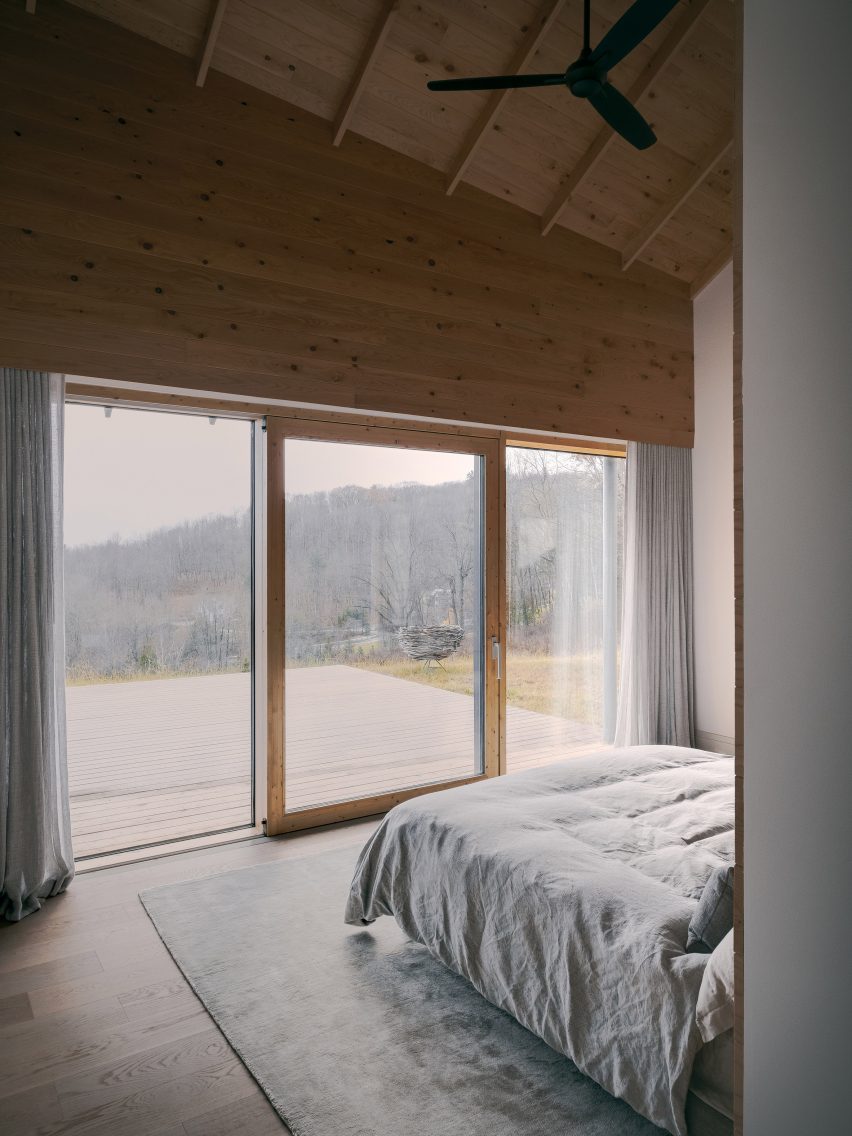
Inside the dwelling, a primary bedroom was placed at each end of the house, along with an additional bedroom in the eastern side.
Communal areas convene in the central portion of the plan. There also is a roof deck.
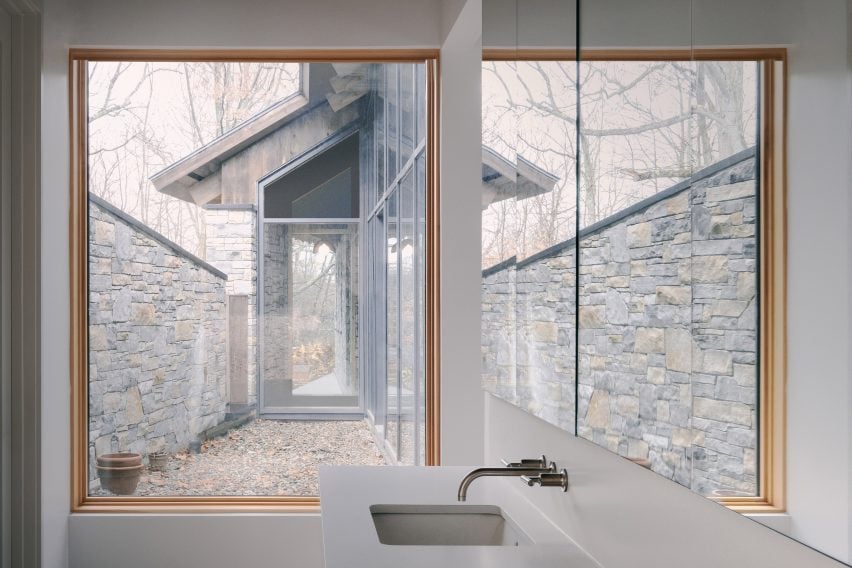
Walls dividing each room were purposefully rotated to optimise views. Along the south, the sawtooth layout results in sheltered, semi-private spaces where occupants can take in the surroundings.
“This simple, geometrical twist creates an oblique relationship between the rooms and the roof ridge line, making the rooms feel like private sheds, each with its unique volume directed towards the lake,” the team said.
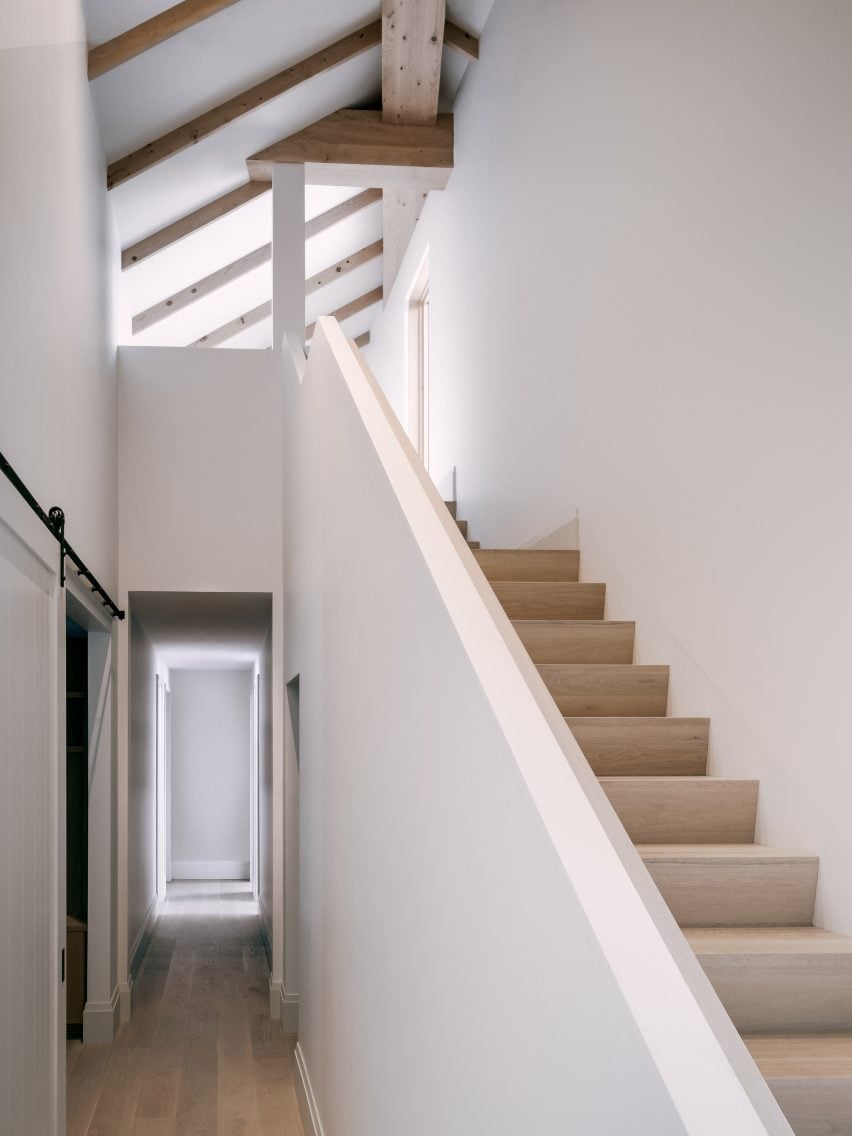
The team prioritised the use of wood in the project, and it is found throughout.
“Wood construction was of interest in order to keep the embodied energy and carbon footprint down, but also to allow for a well-insulated envelope,” the team said.
Much of the material used in the project was sourced locally, from the wood cladding to the high-performance glazing systems.
To add to the project’s eco-friendly attributes, the team incorporated a geothermal ground-source heating system, which is powered by carbon-free municipal electricity.
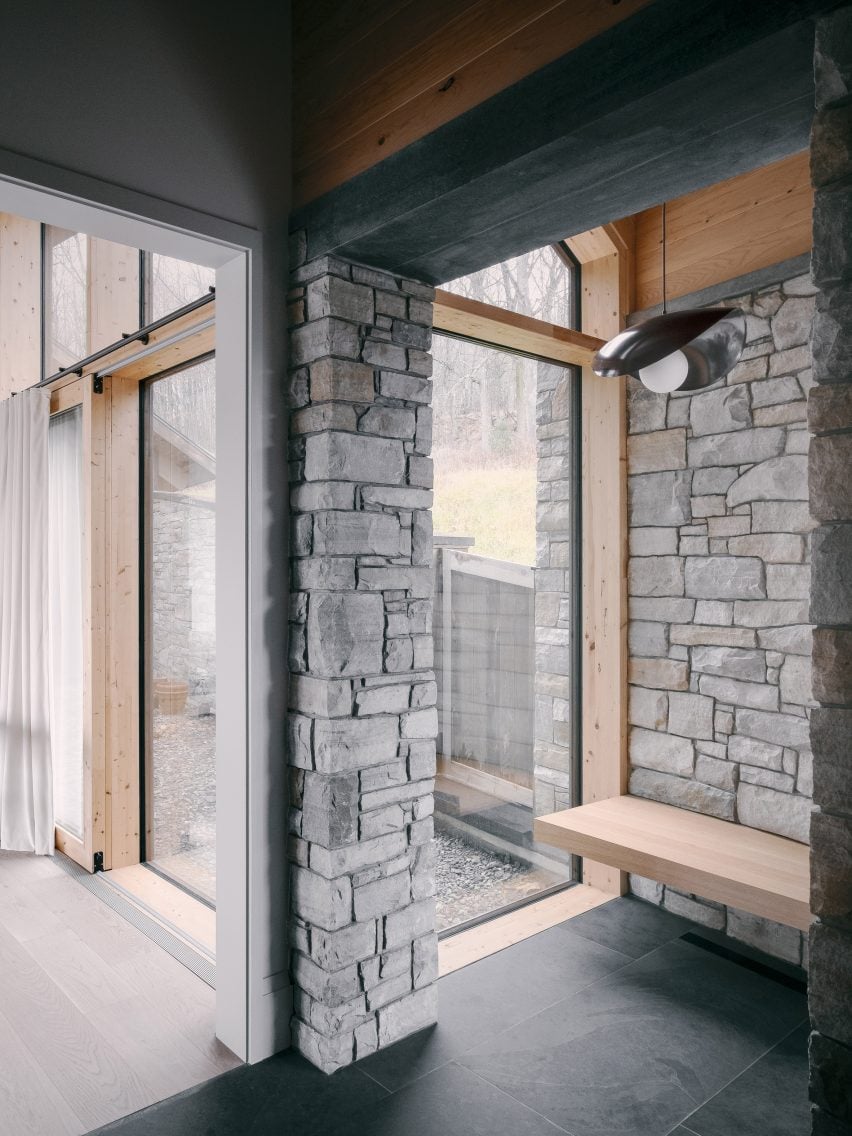
As for the landscape, the owner is currently working a local horticulturalist to plant indigenous flora that will support the natural habitat.
Other projects by LAMAS include a modern farmhouse near Montreal, which includes steeply pitched roofs and walls clad in reclaimed wood.
The photography is by Felix Michaud.
Project credits:
Architect and interior design: LAMAS Architecture
Project team: Vivian Lee (architect), James Macgillivray (architect), Andrea Rodriguez Fos (project manager)
Landscape: Paysage Lambert and Oscar Hache
Structural and civil engineer: Eric St George Structures and Civile
Mechanical engineer: Genecor
Contractor: Construction Yves Lessard

