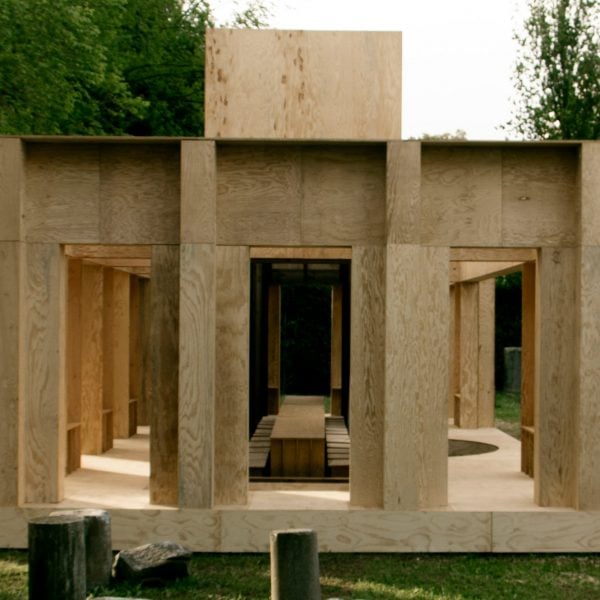French architecture studios Pratique and Fanum took cues from Roman architecture when creating the Forum des Vestiges plywood pavilion, which is located in the gardens of Rome’s historic Villa Medici.
Pratique and Fanum designed the pavilion, which was informed by ancient Roman forums, to encourage social interactions and conversation.
“The main design goal was to create a place of life, exchanges and representations, a space of freedom, socialisation and debate,” Pratique told Dezeen.
Fragments of Roman column ruins scatter the garden outside Forum des Vestiges, whose name translates to Ruins Forum in French.
Made entirely from notched panels of maritime pine plywood, the pavilion features a central rectangular room surrounded by a geometric colonnade.
Pratique and Fanum aimed to create a rhythmic facade that referenced the ruins and the surrounding gardens of Villa Medici, which was built in 1544.
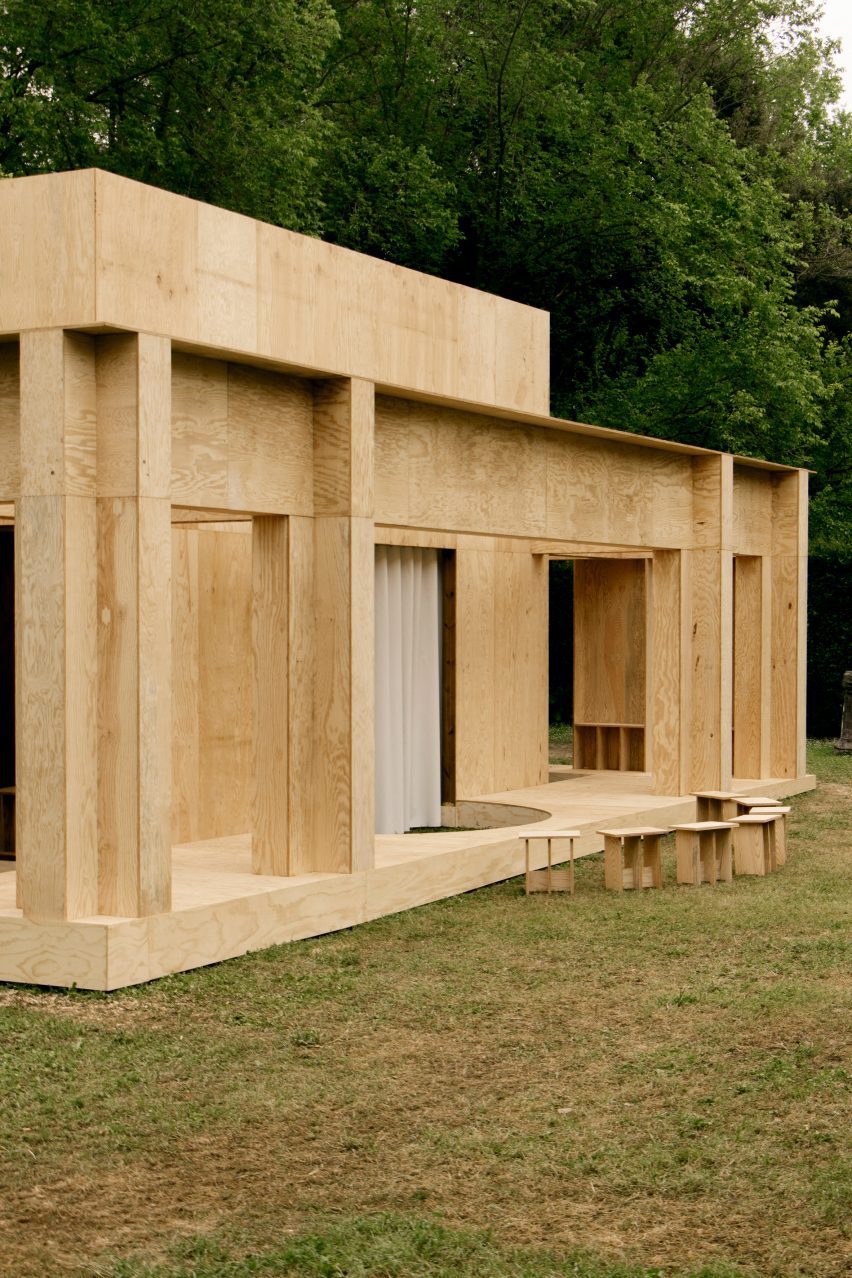
“This cabin, with the appearance of a pavilion, finds its proportions and limits in the relationship it maintains with the garden, responding to the rigorous geometry formed by hedges,” said Pratique.
“The project weaves a link with historical remains, reinterpreting them through a new materiality,” it continued. “The wooden columns, seeking to match the mass of the stone remains, draw an imposing monolith.”
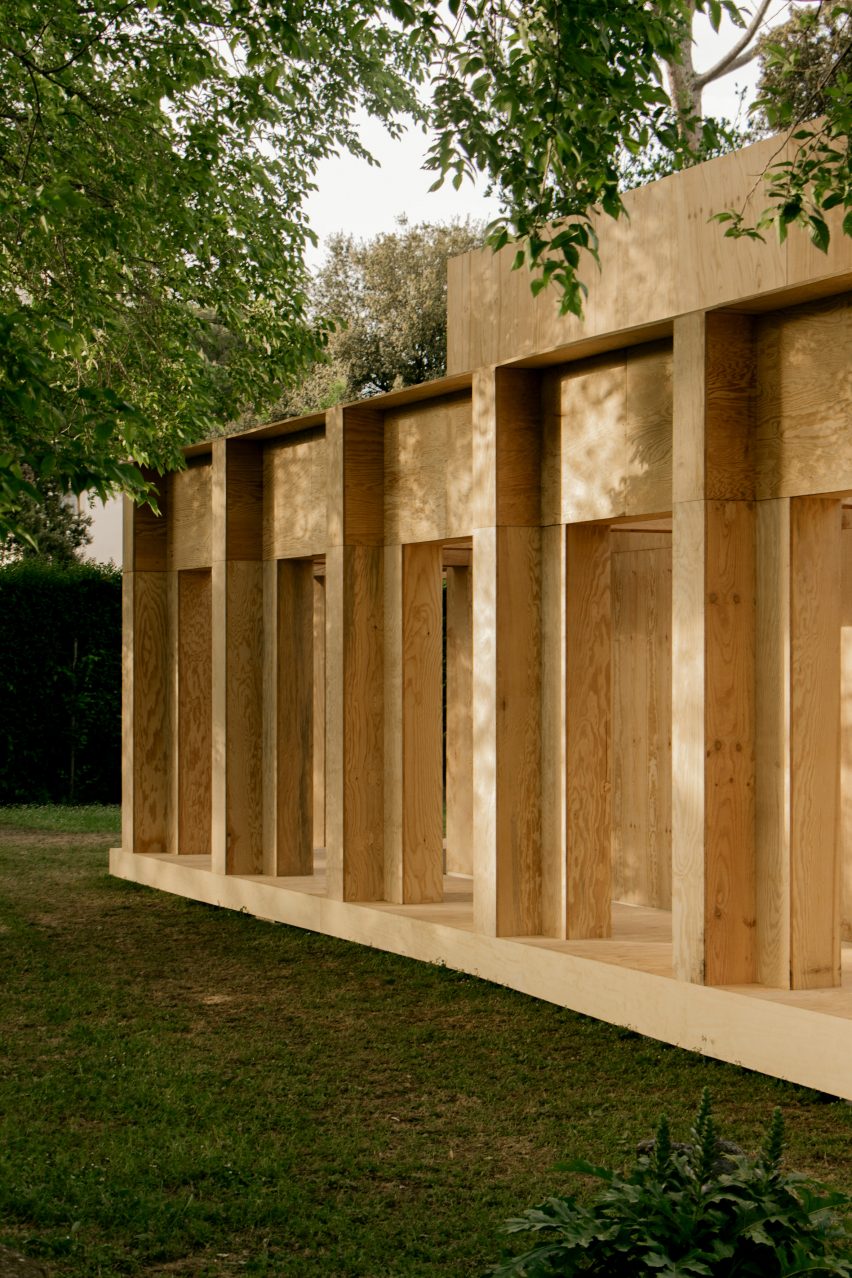
The colonnade was raised from the grass ground on a rectangular base measuring 6.25 metres wide by 12.5 metres long.
The central gathering space steps down onto the grass and features a long table and stools made from the same maritime pine plywood as the surrounding structure.
Inside the colonnade, benches were built into the hollow columns to provide more solitary places to sit.
“We hope that people interact with the project by appropriating all its spaces to take a real break in the heart of the gardens,” said Pratique.
“The project offers several uses, such as sitting alone in the columns or gathered around a table, but invites each user to invent new uses.”
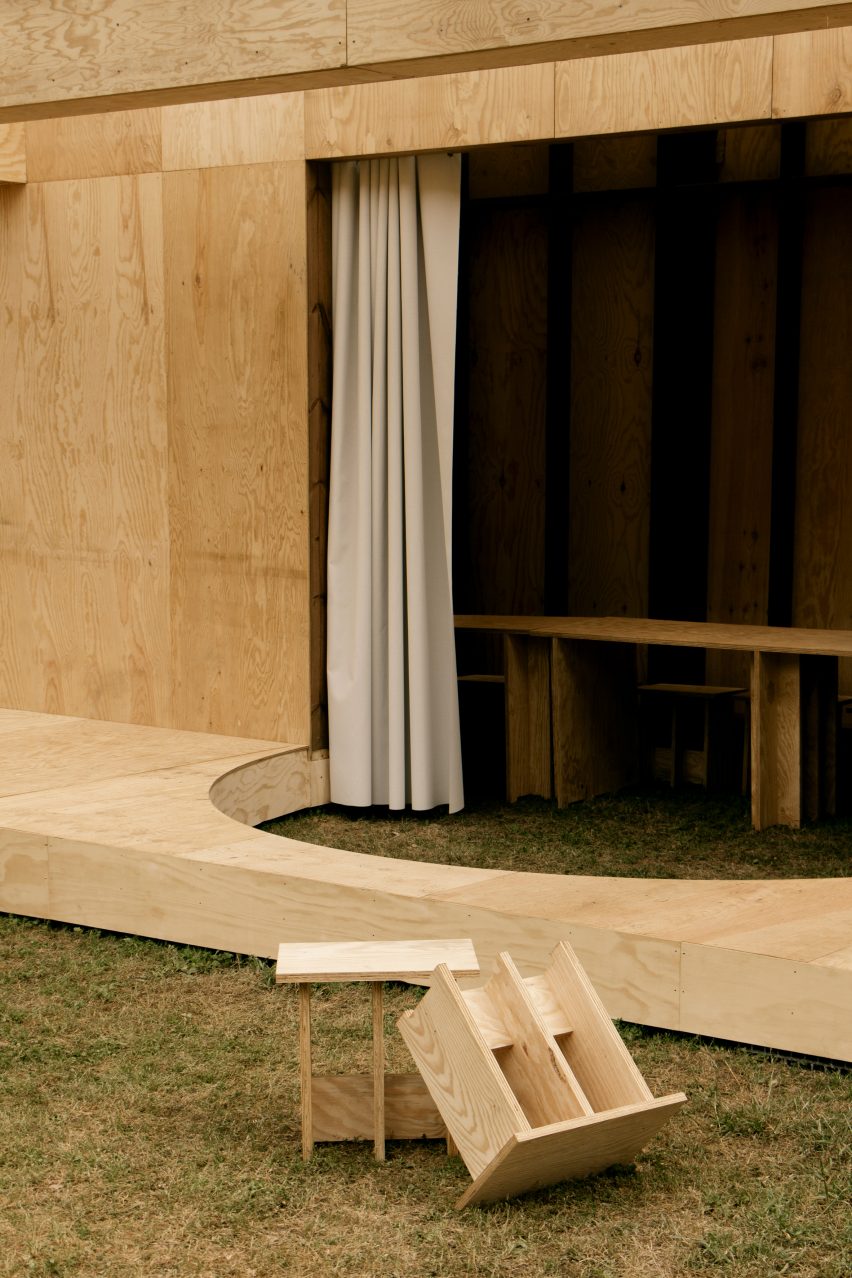
The plywood walls of the central space extend above the tops of the columns to create a lightwell, casting natural light onto the table below.
A semicircular cut-out in the floor marks the main opening into the central space, which can be concealed by drawing a curtain.
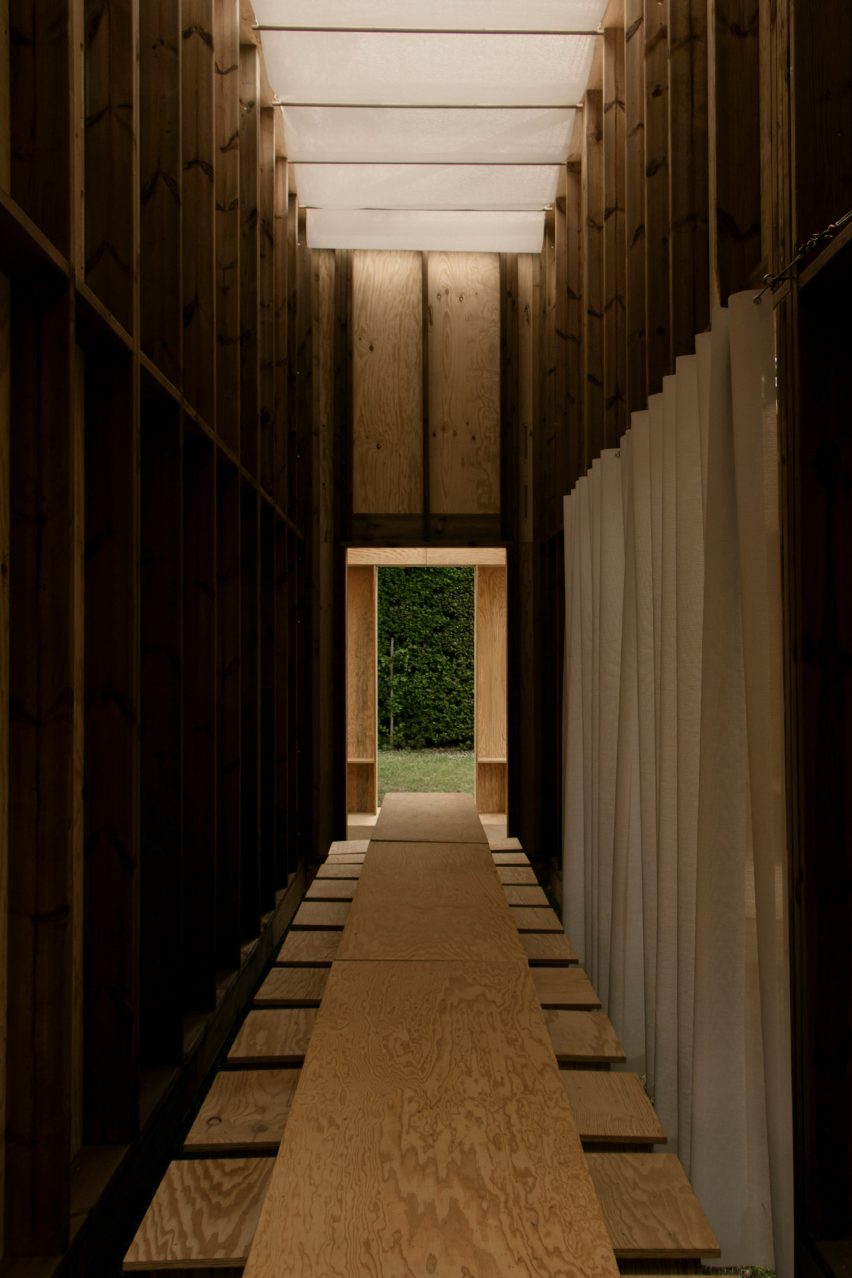
“The half-circle floor reinforces this idea offering a platform for sitting and exchanging,” said Pratique.
“Animated by the curtain, playing the role of stage background, the theatrical dimension of the project appears and the visitor becomes the actor for a moment.”
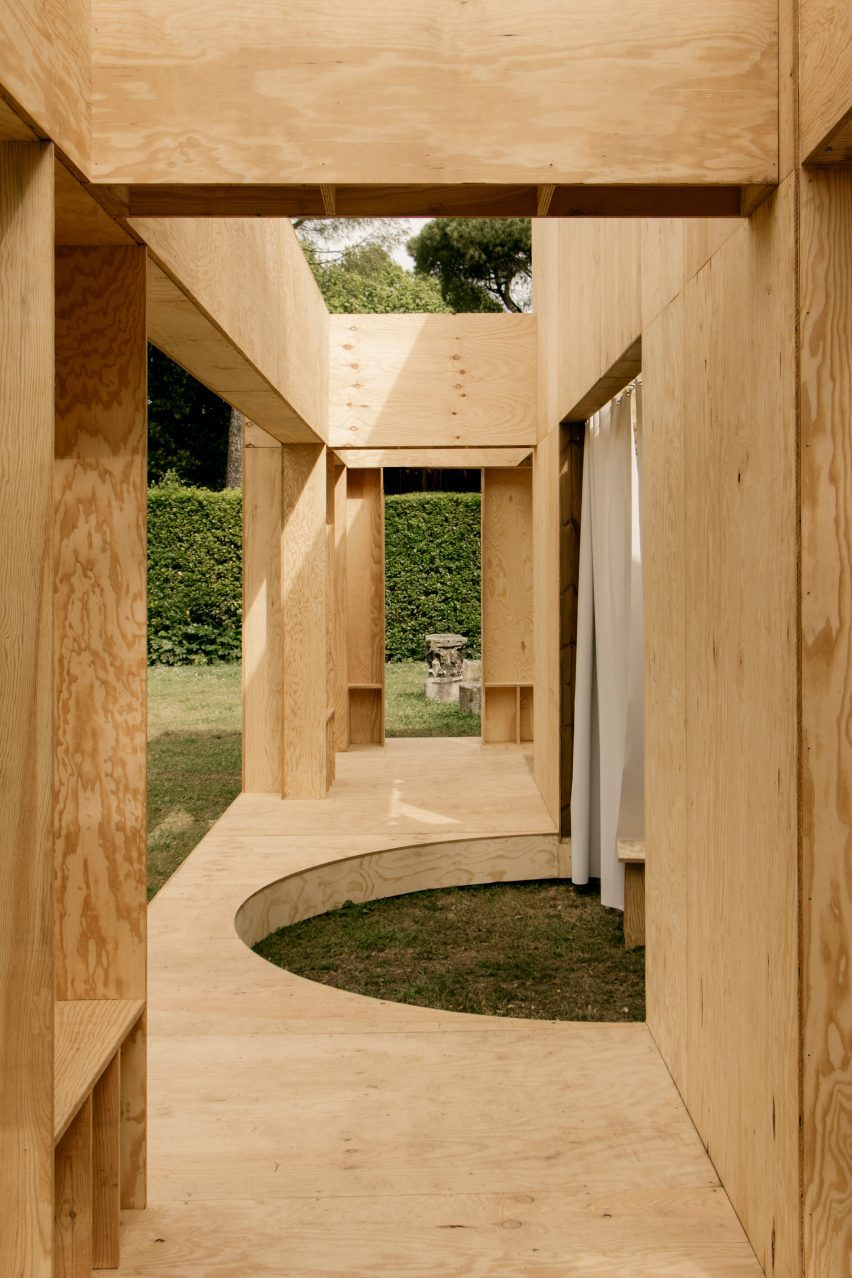
Forum des Vestiges was one of the winning entries of the 2023 Villa Medici Festival des Cabanes architecture competition and will remain in the gardens until 29 September.
Other wooden pavilions that have recently been featured on Dezeen include a triangular charred-timber shelter in a rocky Shanghai garden and a pop-up gallery at Copenhagen’s Chart Art Fair.
The photorgaphy is by Gautier Baufils.

